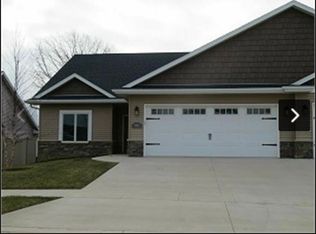Sold for $410,000
$410,000
1461 Autumn Ridge Ln, Dubuque, IA 52003
3beds
2,220sqft
Townhouse
Built in 2018
4,791.6 Square Feet Lot
$421,500 Zestimate®
$185/sqft
$2,549 Estimated rent
Home value
$421,500
$396,000 - $447,000
$2,549/mo
Zestimate® history
Loading...
Owner options
Explore your selling options
What's special
Welcome to your new home! With 3 bedrooms, 3 bathrooms, and a 2-car garage, this home balances modern luxury with the convenience of zero entry and main floor laundry. Admire the garden patio, which is a verdant oasis with perennial blooms and a hot tub. The primary bedroom is located on the main floor and features a luxurious bathroom and a spacious walk-in closet. HOA fees cover your yard maintenance and snow removal for easy living!
Zillow last checked: 8 hours ago
Listing updated: June 21, 2024 at 12:37pm
Listed by:
Sandra Kirkendall cell:563-580-0202,
Ruhl & Ruhl Realtors
Bought with:
Laurie Birch
EXIT Unlimited
Source: East Central Iowa AOR,MLS#: 148905
Facts & features
Interior
Bedrooms & bathrooms
- Bedrooms: 3
- Bathrooms: 3
- Full bathrooms: 3
- Main level bathrooms: 2
- Main level bedrooms: 2
Bedroom 1
- Level: Main
- Area: 191.25
- Dimensions: 12.75 x 15
Bedroom 2
- Level: Main
- Area: 126.5
- Dimensions: 11 x 11.5
Bedroom 3
- Level: Lower
- Area: 161
- Dimensions: 11.5 x 14
Family room
- Level: Lower
- Area: 369.83
- Dimensions: 14 x 26.42
Kitchen
- Level: Main
- Area: 250.67
- Dimensions: 11.75 x 21.33
Living room
- Level: Main
- Area: 295.11
- Dimensions: 13.83 x 21.33
Heating
- Forced Air
Cooling
- Central Air
Appliances
- Included: Refrigerator, Range/Oven, Dishwasher, Microwave, Washer, Dryer
- Laundry: Main Level
Features
- Windows: Window Treatments
- Basement: Full
- Number of fireplaces: 2
- Fireplace features: Two
Interior area
- Total structure area: 2,220
- Total interior livable area: 2,220 sqft
- Finished area above ground: 1,400
Property
Parking
- Total spaces: 2
- Parking features: Attached - 2
- Attached garage spaces: 2
- Details: Garage Feature: Electricity, Service Entry
Features
- Levels: One
- Stories: 1
- Patio & porch: Patio
- Has spa: Yes
- Spa features: Heated
Lot
- Size: 4,791 sqft
Details
- Parcel number: 1501377019
- Zoning: Residential
Construction
Type & style
- Home type: Townhouse
- Property subtype: Townhouse
- Attached to another structure: Yes
Materials
- Stone, Vinyl Siding, Gray Siding
- Foundation: Concrete Perimeter
- Roof: Asp/Composite Shngl
Condition
- New construction: No
- Year built: 2018
Utilities & green energy
- Gas: Gas
- Sewer: Public Sewer
- Water: Public
Community & neighborhood
Location
- Region: Dubuque
HOA & financial
HOA
- Has HOA: Yes
- HOA fee: $1,720 annually
Other
Other facts
- Listing terms: Cash
Price history
| Date | Event | Price |
|---|---|---|
| 6/21/2024 | Sold | $410,000-0.7%$185/sqft |
Source: | ||
| 5/8/2024 | Pending sale | $413,000$186/sqft |
Source: | ||
| 4/24/2024 | Price change | $413,000-1.7%$186/sqft |
Source: | ||
| 3/1/2024 | Listed for sale | $420,000+23.6%$189/sqft |
Source: | ||
| 8/25/2020 | Sold | $339,900$153/sqft |
Source: | ||
Public tax history
| Year | Property taxes | Tax assessment |
|---|---|---|
| 2024 | $5,006 -0.9% | $369,000 |
| 2023 | $5,052 +4.3% | $369,000 +22.2% |
| 2022 | $4,844 +0.2% | $301,900 |
Find assessor info on the county website
Neighborhood: 52003
Nearby schools
GreatSchools rating
- 4/10Table Mound Elementary SchoolGrades: PK-5Distance: 0.1 mi
- 6/10Eleanor Roosevelt Middle SchoolGrades: 6-8Distance: 4.9 mi
- 4/10Dubuque Senior High SchoolGrades: 9-12Distance: 3.4 mi
Schools provided by the listing agent
- Elementary: Table Mound
- Middle: E. Roosevelt Middle
- High: Dubuque Senior
Source: East Central Iowa AOR. This data may not be complete. We recommend contacting the local school district to confirm school assignments for this home.
Get pre-qualified for a loan
At Zillow Home Loans, we can pre-qualify you in as little as 5 minutes with no impact to your credit score.An equal housing lender. NMLS #10287.
