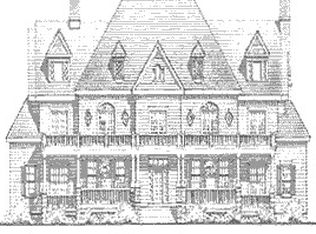Closed
$575,000
1461 Amber Stapp Studdard Rd, Social Circle, GA 30025
4beds
2,376sqft
Single Family Residence
Built in 2018
2.18 Acres Lot
$616,900 Zestimate®
$242/sqft
$3,797 Estimated rent
Home value
$616,900
$586,000 - $648,000
$3,797/mo
Zestimate® history
Loading...
Owner options
Explore your selling options
What's special
Lake/Country Living at its finest! This gorgeously kept one-owner home is ready for the whole family with something everyone will love! This 2 acre property is completely 4 Board fenced, 4 Gates, with wire mesh to keep in both your large AND small furry friends. Enjoy the Lakefront property you always dreamed of and watch the sunsets on your private dock! Lake is stocked with Bass and Brim! Inside you'll find a spacious and open Living Space! Beautiful LVP flooring and vaulted ceilings! Kitchen is perfect for entertaining and you'll love all the natural light and stainless steel appliances! There's plenty of storage in both the HUGE walk-in Pantry and Laundry Room! Beautifully kept bedrooms are split plan giving everyone plenty of privacy. You'll love the Master Bathroom and Covered Patio off the Kitchen! Explore outside to find the 4 year old In-ground Pool. Pool is Saltwater for easy maintenance and includes a new Polaris Cleaner. There is plenty of parking and storage for your vehicles and projects with a Shed/Outbuilding and 2 Carports! Desirable School District and NO HOA! Don't delay and come see this one today!
Zillow last checked: 8 hours ago
Listing updated: February 13, 2025 at 11:40am
Listed by:
Joseph Stockdale 678-634-3360,
Joe Stockdale Real Estate
Bought with:
Melissa E Hawkins, 300320
Breco Realty & Investments
Source: GAMLS,MLS#: 10256793
Facts & features
Interior
Bedrooms & bathrooms
- Bedrooms: 4
- Bathrooms: 3
- Full bathrooms: 3
- Main level bathrooms: 2
- Main level bedrooms: 3
Dining room
- Features: Dining Rm/Living Rm Combo
Kitchen
- Features: Kitchen Island, Pantry, Solid Surface Counters, Walk-in Pantry
Heating
- Central
Cooling
- Central Air
Appliances
- Included: Cooktop, Dishwasher, Electric Water Heater, Microwave, Oven/Range (Combo), Stainless Steel Appliance(s)
- Laundry: Mud Room
Features
- Double Vanity, High Ceilings, Master On Main Level, Rear Stairs, Separate Shower, Soaking Tub, Split Bedroom Plan, Tile Bath, Vaulted Ceiling(s), Walk-In Closet(s)
- Flooring: Carpet, Tile, Vinyl
- Windows: Double Pane Windows
- Basement: None
- Attic: Pull Down Stairs
- Number of fireplaces: 1
- Fireplace features: Factory Built, Family Room, Gas Log, Gas Starter, Living Room
- Common walls with other units/homes: No Common Walls
Interior area
- Total structure area: 2,376
- Total interior livable area: 2,376 sqft
- Finished area above ground: 2,376
- Finished area below ground: 0
Property
Parking
- Total spaces: 4
- Parking features: Carport, Detached, Garage, Parking Pad, Parking Shed, RV/Boat Parking, Side/Rear Entrance, Storage
- Has garage: Yes
- Has carport: Yes
- Has uncovered spaces: Yes
Accessibility
- Accessibility features: Accessible Entrance, Accessible Full Bath, Accessible Hallway(s), Accessible Kitchen
Features
- Levels: One and One Half
- Stories: 1
- Patio & porch: Deck, Patio, Porch, Screened
- Exterior features: Water Feature
- Has private pool: Yes
- Pool features: In Ground, Salt Water
- Fencing: Back Yard,Fenced,Front Yard,Wood
- Has view: Yes
- View description: Lake, Seasonal View
- Has water view: Yes
- Water view: Lake
- Waterfront features: Dock Rights, Lake, Lake Privileges, Pond, Private, Swim Dock
- Body of water: Baccus Lake
- Frontage type: Lakefront,Waterfront
- Frontage length: Waterfront Footage: 100
Lot
- Size: 2.18 Acres
- Features: Level, Pasture
- Residential vegetation: Cleared, Partially Wooded
Details
- Additional structures: Garage(s), Gazebo, Outbuilding, Second Garage, Shed(s), Workshop
- Parcel number: C1720091N00
Construction
Type & style
- Home type: SingleFamily
- Architectural style: Craftsman,Traditional
- Property subtype: Single Family Residence
Materials
- Concrete
- Foundation: Slab
- Roof: Composition
Condition
- Updated/Remodeled
- New construction: No
- Year built: 2018
Utilities & green energy
- Electric: 220 Volts
- Sewer: Septic Tank
- Water: Well
- Utilities for property: Cable Available, Electricity Available, High Speed Internet, Propane
Green energy
- Energy efficient items: Insulation, Windows
Community & neighborhood
Security
- Security features: Smoke Detector(s)
Community
- Community features: None
Location
- Region: Social Circle
- Subdivision: Amber Lakes-I
Other
Other facts
- Listing agreement: Exclusive Right To Sell
- Listing terms: Cash,Conventional,FHA,USDA Loan,VA Loan
Price history
| Date | Event | Price |
|---|---|---|
| 3/22/2024 | Sold | $575,000$242/sqft |
Source: | ||
| 2/27/2024 | Pending sale | $575,000$242/sqft |
Source: | ||
| 2/22/2024 | Listed for sale | $575,000+79.7%$242/sqft |
Source: | ||
| 8/7/2018 | Sold | $319,900+1042.5%$135/sqft |
Source: | ||
| 11/1/2017 | Sold | $28,000+35.8%$12/sqft |
Source: Public Record Report a problem | ||
Public tax history
| Year | Property taxes | Tax assessment |
|---|---|---|
| 2024 | $4,824 +5.9% | $199,680 +14.6% |
| 2023 | $4,555 -3.3% | $174,200 +2.8% |
| 2022 | $4,711 +11.7% | $169,440 +22.8% |
Find assessor info on the county website
Neighborhood: 30025
Nearby schools
GreatSchools rating
- 5/10Harmony Elementary SchoolGrades: PK-5Distance: 7.3 mi
- 4/10Carver Middle SchoolGrades: 6-8Distance: 10.2 mi
- 6/10Monroe Area High SchoolGrades: 9-12Distance: 12.4 mi
Schools provided by the listing agent
- Elementary: Social Circle Primary/Elementa
- Middle: Social Circle
- High: Social Circle
Source: GAMLS. This data may not be complete. We recommend contacting the local school district to confirm school assignments for this home.
Get a cash offer in 3 minutes
Find out how much your home could sell for in as little as 3 minutes with a no-obligation cash offer.
Estimated market value$616,900
Get a cash offer in 3 minutes
Find out how much your home could sell for in as little as 3 minutes with a no-obligation cash offer.
Estimated market value
$616,900
