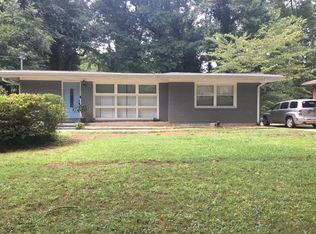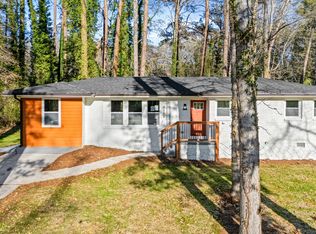Closed
$255,000
1461 Alverado Way, Decatur, GA 30032
3beds
1,128sqft
Single Family Residence
Built in 1955
0.3 Acres Lot
$251,200 Zestimate®
$226/sqft
$1,807 Estimated rent
Home value
$251,200
$231,000 - $274,000
$1,807/mo
Zestimate® history
Loading...
Owner options
Explore your selling options
What's special
Fully-renovated, all-brick 3-bedroom, 1.5-bathroom ranch in the heart of Decatur's rising Belvedere Park neighborhood! This home has been completely updated from top to bottom with stylish, high-quality finishes and major system upgrades-making it a truly turn-key opportunity. Features You'll Love: Brand NEW Roof, Electrical, & Plumbing - peace of mind built in * Fully Renovated Kitchen with granite countertops & stainless steel appliances, including in-sink garbage disposal * Updated Bathrooms with modern tile and sleek fixtures * Light-filled interior with open flow, fresh paint, and modern touches * Original hardwood floors have been refinished * Rear-entry car port * Spacious backyard perfect for relaxing, gardening, or entertaining * Washer/dryer included * Location Highlights - Belvedere Park Living: Enjoy the charm of a quiet, established neighborhood that's seeing new growth and revitalization. While set in a peaceful residential area, you're just minutes from everything: 5-10 minute drive to East Lake, Kirkwood, and Downtown Decatur, East Lake Golf Club, Avondale Estates, and DeKalb Farmers Market. Close to Shoal Creek Park and Glen Emerald Park - great for biking and outdoor walks. Easy access to shopping, I-285, I-20, and MARTA for quick commuting. ~20 minutes to downtown Atlanta. This fully updated home is priced to move - schedule your private showing today!
Zillow last checked: 8 hours ago
Listing updated: June 10, 2025 at 06:14am
Listed by:
Shae Poole 404-333-8567,
BHGRE Metro Brokers
Bought with:
Joel M Roberts, 329361
Keller Williams Realty First Atlanta
Source: GAMLS,MLS#: 10524870
Facts & features
Interior
Bedrooms & bathrooms
- Bedrooms: 3
- Bathrooms: 2
- Full bathrooms: 1
- 1/2 bathrooms: 1
- Main level bathrooms: 1
- Main level bedrooms: 3
Kitchen
- Features: Solid Surface Counters
Heating
- Central
Cooling
- Central Air
Appliances
- Included: Dishwasher, Disposal, Dryer, Microwave, Washer, Refrigerator, Ice Maker, Oven/Range (Combo), Stainless Steel Appliance(s)
- Laundry: Laundry Closet, Other
Features
- Master On Main Level, Soaking Tub, Tile Bath
- Flooring: Hardwood, Tile
- Windows: Window Treatments
- Basement: None
- Has fireplace: No
- Common walls with other units/homes: No Common Walls
Interior area
- Total structure area: 1,128
- Total interior livable area: 1,128 sqft
- Finished area above ground: 1,128
- Finished area below ground: 0
Property
Parking
- Total spaces: 4
- Parking features: Carport
- Has carport: Yes
Features
- Levels: One
- Stories: 1
- Patio & porch: Patio
- Fencing: Back Yard,Chain Link
- Has view: Yes
- View description: City
Lot
- Size: 0.30 Acres
- Features: Private
Details
- Parcel number: 15 199 14 028
Construction
Type & style
- Home type: SingleFamily
- Architectural style: Ranch,Brick 4 Side
- Property subtype: Single Family Residence
Materials
- Brick
- Roof: Composition
Condition
- Resale
- New construction: No
- Year built: 1955
Utilities & green energy
- Sewer: Public Sewer
- Water: Public
- Utilities for property: Electricity Available, Natural Gas Available, Phone Available, Sewer Available, Water Available
Green energy
- Energy efficient items: Thermostat
Community & neighborhood
Security
- Security features: Smoke Detector(s)
Community
- Community features: Near Public Transport, Walk To Schools, Near Shopping
Location
- Region: Decatur
- Subdivision: ALTOLOMA HOMES
HOA & financial
HOA
- Has HOA: No
- Services included: None
Other
Other facts
- Listing agreement: Exclusive Agency
- Listing terms: Cash,Conventional,FHA,VA Loan
Price history
| Date | Event | Price |
|---|---|---|
| 6/9/2025 | Sold | $255,000$226/sqft |
Source: | ||
| 5/21/2025 | Pending sale | $255,000$226/sqft |
Source: | ||
| 5/18/2025 | Listed for sale | $255,000+8.5%$226/sqft |
Source: | ||
| 5/16/2025 | Listing removed | $1,800$2/sqft |
Source: Zillow Rentals Report a problem | ||
| 5/2/2025 | Price change | $1,800-2.7%$2/sqft |
Source: Zillow Rentals Report a problem | ||
Public tax history
| Year | Property taxes | Tax assessment |
|---|---|---|
| 2025 | $2,374 -3.4% | $83,320 -2% |
| 2024 | $2,458 +56.1% | $85,040 +13.6% |
| 2023 | $1,575 -13.9% | $74,880 +22.4% |
Find assessor info on the county website
Neighborhood: Belvedere Park
Nearby schools
GreatSchools rating
- 4/10Peachcrest Elementary SchoolGrades: PK-5Distance: 0.5 mi
- 5/10Mary Mcleod Bethune Middle SchoolGrades: 6-8Distance: 3.2 mi
- 3/10Towers High SchoolGrades: 9-12Distance: 1 mi
Schools provided by the listing agent
- Elementary: Peachcrest
- Middle: Mary Mcleod Bethune
- High: Towers
Source: GAMLS. This data may not be complete. We recommend contacting the local school district to confirm school assignments for this home.
Get a cash offer in 3 minutes
Find out how much your home could sell for in as little as 3 minutes with a no-obligation cash offer.
Estimated market value$251,200
Get a cash offer in 3 minutes
Find out how much your home could sell for in as little as 3 minutes with a no-obligation cash offer.
Estimated market value
$251,200

