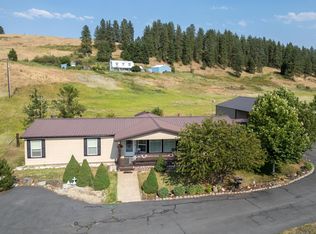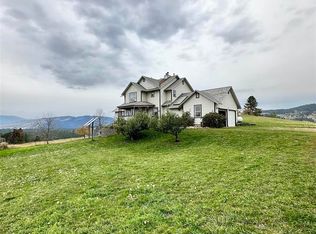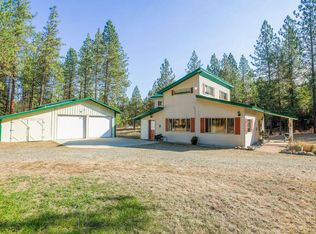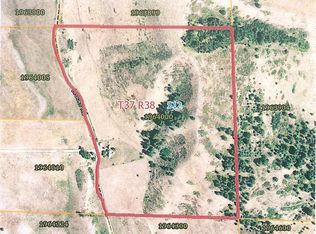Sold
Listed by:
Leonard Brandt,
4 Degrees Real Estate
Bought with: Keller Williams Realty Spokane
$393,900
1460 A Pritchard Road, Evans, WA 99126
3beds
1,778sqft
Manufactured On Land
Built in 2006
6.28 Acres Lot
$403,500 Zestimate®
$222/sqft
$-- Estimated rent
Home value
$403,500
Estimated sales range
Not available
Not available
Zestimate® history
Loading...
Owner options
Explore your selling options
What's special
PRICE REDUCED! Pride of ownership shows well in this 3BR/2BA 2006 manufactured home on 6.28 acres. Features include island in kitchen, separate dining room, living room, vaulted ceilings, utility room w/utility sink and backyard access, laminate flooring in kitchen & electric forced-air heating w/heat pump. Outside there's a covered deck in the front of the home and a covered deck in the back with convenient covered breeze way to the separate 2-car garage w/concrete floor plus a separate pergola style covered area for outdoor enjoyment. Home is on its own well & has a 2000-gallon water storage tank. The well pressure tank is in its own separate room at the back of the detached garage. Parking area around home is paved. Come see!
Zillow last checked: 8 hours ago
Listing updated: February 08, 2025 at 04:04am
Listed by:
Leonard Brandt,
4 Degrees Real Estate
Bought with:
Robert McClintock, 123965
Keller Williams Realty Spokane
Source: NWMLS,MLS#: 2268199
Facts & features
Interior
Bedrooms & bathrooms
- Bedrooms: 3
- Bathrooms: 2
- Full bathrooms: 2
- Main level bathrooms: 2
- Main level bedrooms: 3
Primary bedroom
- Level: Main
Bedroom
- Level: Main
Bedroom
- Level: Main
Bathroom full
- Level: Main
Bathroom full
- Level: Main
Dining room
- Level: Main
Entry hall
- Level: Main
Kitchen with eating space
- Level: Main
Heating
- Forced Air, Heat Pump
Cooling
- Heat Pump, None
Appliances
- Included: Dishwasher(s), Microwave(s), Refrigerator(s), Stove(s)/Range(s), Water Heater: Electric, Water Heater Location: Main
Features
- Ceiling Fan(s)
- Flooring: Laminate, Carpet
- Basement: None
- Has fireplace: No
Interior area
- Total structure area: 1,778
- Total interior livable area: 1,778 sqft
Property
Parking
- Total spaces: 2
- Parking features: Detached Garage
- Garage spaces: 2
Features
- Levels: One
- Stories: 1
- Entry location: Main
- Patio & porch: Ceiling Fan(s), Laminate, Vaulted Ceiling(s), Walk-In Closet(s), Wall to Wall Carpet, Water Heater
- Has view: Yes
- View description: Mountain(s), Territorial
Lot
- Size: 6.28 Acres
- Features: Secluded, Cabana/Gazebo, Deck, Fenced-Partially, Outbuildings, Patio
- Topography: Level,Partial Slope
- Residential vegetation: Fruit Trees
Details
- Parcel number: 1965009
- Zoning description: Jurisdiction: County
- Special conditions: Standard
Construction
Type & style
- Home type: MobileManufactured
- Architectural style: Modern
- Property subtype: Manufactured On Land
Materials
- Cement/Concrete
- Foundation: Tie Down
- Roof: Metal
Condition
- Very Good
- Year built: 2006
Utilities & green energy
- Electric: Company: Avista
- Sewer: Septic Tank
- Water: Individual Well
Community & neighborhood
Location
- Region: Evans
- Subdivision: Colville
Other
Other facts
- Body type: Double Wide
- Listing terms: Cash Out,Conventional,FHA,VA Loan
- Cumulative days on market: 226 days
Price history
| Date | Event | Price |
|---|---|---|
| 1/8/2025 | Sold | $393,900-0.3%$222/sqft |
Source: | ||
| 12/11/2024 | Pending sale | $394,900$222/sqft |
Source: | ||
| 9/10/2024 | Price change | $394,900-10%$222/sqft |
Source: | ||
| 8/28/2024 | Listed for sale | $439,000$247/sqft |
Source: | ||
| 8/7/2024 | Pending sale | $439,000$247/sqft |
Source: | ||
Public tax history
Tax history is unavailable.
Neighborhood: 99126
Nearby schools
GreatSchools rating
- NAHofstetter Elementary SchoolGrades: K-2Distance: 12.4 mi
- 7/10Colville Junior High SchoolGrades: 6-8Distance: 13.5 mi
- 6/10Colville Senior High SchoolGrades: 9-12Distance: 13.1 mi



