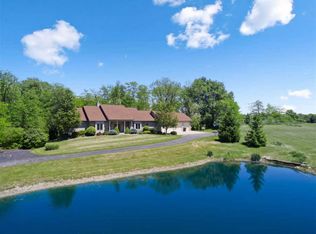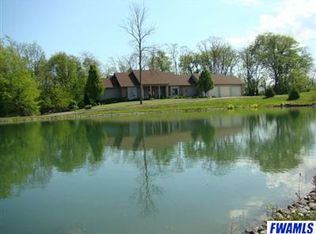Private 11.9 acres off Hamilton Rd. with 1 acre stocked pond, 72x48 outbuilding with insulated workshop with 200amp and 14 foot rafters for RV storage. Updated kitchen, jet tub, hot tub, geothermal heat and air, Anderson windows, 3 skylights, vaulted and tray ceilings, radon system, large stamped concrete patio, long asphalt driveway, well landscaped lot with many trees, large daylight lower level with rec room, exercise room, 5th bedroom, full bath and bar, 4 full and 1 half baths, three car garage, patio has 4 ft footers for future enclosed 14x12 porch. Showings 3:00 PM and after during the week.
This property is off market, which means it's not currently listed for sale or rent on Zillow. This may be different from what's available on other websites or public sources.


