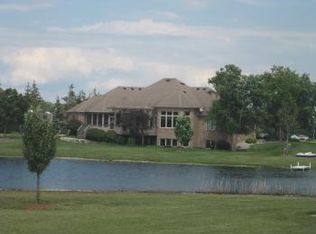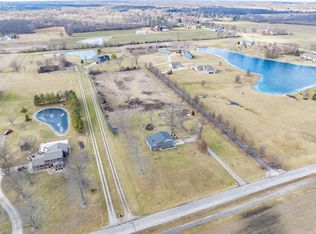An extensive tree lined driveway leads you to a quiet country estate set on over 8 acres of beautiful landscape. This private retreat includes a 6 bedroom, 4.5 bath home on a finished walk-out basement, a second garage/outbuilding, plus a picturesque pond setting. An arched covered porch & transom framed entry door welcomes you to the quality built home. An open & spacious foyer leads you to the Great room showcased by cathedral ceiling, a corner stone front fireplace & floor to ceiling stacked windows with scenic pond views. The inviting kitchen is loaded with extras; glass front display cabinets, Corian countertops, under cabinet & kick-space lighting, tiled backsplash, pendant lights over the breakfast/laptop bar, a pantry, hardwood flooring, plus the casual dining area windows are set to capture the view. Formal dining room has large windows, chair rail & crown molding. Desirable main floor master suite has vaulted ceiling, sliders to deck, walk-in closet w/built-ins, plus private bath is furnished with a soaking tub, custom tiled shower, and twin sink vanity. Separate laundry room equipped with folding counter, hang bar & cabinetry, plus a garage entry/mudroom for easy organization. The finished walkout basement accommodates a huge family room, an exercise/craft/home office, the 6th bedroom, plus a full bath. Sliders to the backyard patio. A split 3 car garage w/service door adds flexibility & storage. Perfect for a home business, car enthusiast or man cave, the expansive 44x30 outbuilding has overhead doors, handy service door & finished loft complete with heating, cooling, plus a half bath. Exterior elements include an oversized deck extending your living space, stone & vinyl exterior, irrigation system, cobblestone fire pit & path to above ground pool (optional removal). Designed for family gatherings & entertaining this spectacular home is located close to Leo schools, 10 minutes to Parkview Hospital & nearby dining & shopping. Listing includes 2 parcels: home site & vacant land.
This property is off market, which means it's not currently listed for sale or rent on Zillow. This may be different from what's available on other websites or public sources.

