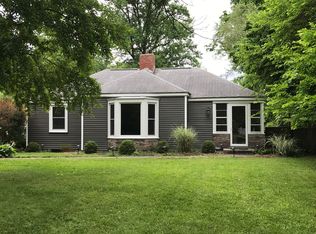1-4 Acres TURN OF THE CENTURY FARM HOUSE NEEDS UPDATING. THIS WOULD BE PERFECT FOR THE FAMILY THAT WANT TO MAKE CHANGES TO SUIT THEIR NEEDS. TWO FIREPLACES, ENORMOUS LAUNDRY ROOM, WONDERFUL FORMAL DINING ROOM WITH BEAUTIFUL HARDWOOD FLOORS AND FRENCH DOORS THAT OPEN TO BRICK PATIO. SOME NEW CARPET, SOME FRESH PAINT, REFINISHED HARDWOOD FLOORS. BEST OF ALL 54 X 36 UNBELIEVABLE INDOOR POOL WITH DRESSING ROOM. PERFECT SPOT TO ENTERTAIN YEAR ROUND. THE POOL C
This property is off market, which means it's not currently listed for sale or rent on Zillow. This may be different from what's available on other websites or public sources.
