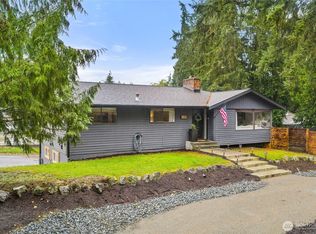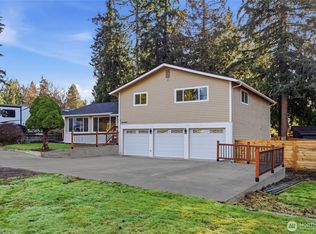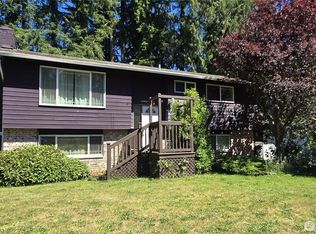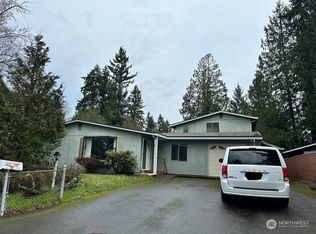Sold
Listed by:
Ronda Simons,
Coldwell Banker Bain
Bought with: John L. Scott, Inc.
$810,000
14609 142nd Avenue SE, Renton, WA 98059
3beds
2,020sqft
Single Family Residence
Built in 1987
0.27 Acres Lot
$784,300 Zestimate®
$401/sqft
$3,700 Estimated rent
Home value
$784,300
$722,000 - $855,000
$3,700/mo
Zestimate® history
Loading...
Owner options
Explore your selling options
What's special
Desired Location! Charming 2 story home offers convenience & privacy. Located on sunny cul-de-sac, with a beautiful, wooded greenbelt. 2nd level begins in a lg. bonus room w/separate deck & view of Mt. Rainier. Has a spacious primary suite w/walk-in closet, bath includes a lg. shower, jetted tub, 2 lg. windows & heated marble floor. 2 more bedrooms share a full bath. Main level hrdwd floors. Kitchen w/heated granite cntr. tops, double oven Chefs range, s.s. appls. & serving window. Laundry & workshop access 2-car garage & large covered back deck. Dining & Living are open w/fireplace & a high ceiling. Central Air. Enjoy a cup of coffee viewing the wildlife. Generous side yd. is fully fenced perfect for added gardening or entertainment.
Zillow last checked: 8 hours ago
Listing updated: December 23, 2024 at 04:02am
Listed by:
Ronda Simons,
Coldwell Banker Bain
Bought with:
Star L. Evans, 44842
John L. Scott, Inc.
Source: NWMLS,MLS#: 2307130
Facts & features
Interior
Bedrooms & bathrooms
- Bedrooms: 3
- Bathrooms: 3
- Full bathrooms: 2
- 1/2 bathrooms: 1
Primary bedroom
- Level: Second
Bedroom
- Level: Second
Bedroom
- Level: Second
Bathroom full
- Level: Second
Bathroom full
- Level: Second
Other
- Level: Lower
Dining room
- Level: Main
Entry hall
- Level: Main
Great room
- Level: Second
Kitchen with eating space
- Level: Main
Living room
- Level: Main
Utility room
- Level: Main
Heating
- Fireplace(s), Forced Air
Cooling
- Central Air
Appliances
- Included: Dishwasher(s), Double Oven, Dryer(s), Disposal, Refrigerator(s), Stove(s)/Range(s), Washer(s), Garbage Disposal, Water Heater: tank, Water Heater Location: Laundry room
Features
- Bath Off Primary, Dining Room
- Flooring: Engineered Hardwood, Hardwood, Marble, Carpet
- Doors: French Doors
- Windows: Double Pane/Storm Window
- Basement: None
- Number of fireplaces: 1
- Fireplace features: Wood Burning, Main Level: 1, Fireplace
Interior area
- Total structure area: 2,020
- Total interior livable area: 2,020 sqft
Property
Parking
- Total spaces: 2
- Parking features: Attached Garage, RV Parking
- Attached garage spaces: 2
Features
- Levels: Two
- Stories: 2
- Entry location: Main
- Patio & porch: Bath Off Primary, Double Pane/Storm Window, Dining Room, Fireplace, French Doors, Hardwood, Jetted Tub, Walk-In Closet(s), Wall to Wall Carpet, Water Heater
- Spa features: Bath
- Has view: Yes
- View description: Mountain(s), Territorial
Lot
- Size: 0.27 Acres
- Features: Adjacent to Public Land, Cul-De-Sac, Paved, Secluded, Deck, Fenced-Partially, Gas Available, High Speed Internet, RV Parking, Shop
- Topography: Level,Partial Slope
- Residential vegetation: Garden Space
Details
- Parcel number: 5127001010
- Special conditions: Standard
Construction
Type & style
- Home type: SingleFamily
- Architectural style: Traditional
- Property subtype: Single Family Residence
Materials
- Wood Siding
- Foundation: Poured Concrete
- Roof: Composition
Condition
- Good
- Year built: 1987
Utilities & green energy
- Electric: Company: PSE
- Sewer: Septic Tank
- Water: Public, Company: King Co. #90
Community & neighborhood
Location
- Region: Renton
- Subdivision: Maplewood Heights
HOA & financial
HOA
- HOA fee: $80 annually
- Association phone: 425-226-5660
Other
Other facts
- Listing terms: Cash Out,Conventional
- Cumulative days on market: 178 days
Price history
| Date | Event | Price |
|---|---|---|
| 7/7/2025 | Listing removed | $869,000$430/sqft |
Source: John L Scott Real Estate #2369739 Report a problem | ||
| 6/3/2025 | Price change | $869,000-2.9%$430/sqft |
Source: John L Scott Real Estate #2369739 Report a problem | ||
| 5/2/2025 | Listed for sale | $895,000+10.5%$443/sqft |
Source: John L Scott Real Estate #2369739 Report a problem | ||
| 11/22/2024 | Sold | $810,000+1.4%$401/sqft |
Source: | ||
| 11/3/2024 | Pending sale | $799,000$396/sqft |
Source: | ||
Public tax history
| Year | Property taxes | Tax assessment |
|---|---|---|
| 2024 | $8,303 +11.8% | $744,000 +18.1% |
| 2023 | $7,429 -6.4% | $630,000 -17.2% |
| 2022 | $7,938 +15.5% | $761,000 +36.9% |
Find assessor info on the county website
Neighborhood: East Renton Highlands
Nearby schools
GreatSchools rating
- 10/10Maplewood Heights Elementary SchoolGrades: K-5Distance: 0.7 mi
- 6/10McKnight Middle SchoolGrades: 6-8Distance: 2.7 mi
- 6/10Hazen Senior High SchoolGrades: 9-12Distance: 2 mi
Schools provided by the listing agent
- Elementary: Maplewood Heights El
- Middle: Mcknight Mid
- High: Hazen Snr High
Source: NWMLS. This data may not be complete. We recommend contacting the local school district to confirm school assignments for this home.
Get a cash offer in 3 minutes
Find out how much your home could sell for in as little as 3 minutes with a no-obligation cash offer.
Estimated market value$784,300
Get a cash offer in 3 minutes
Find out how much your home could sell for in as little as 3 minutes with a no-obligation cash offer.
Estimated market value
$784,300



