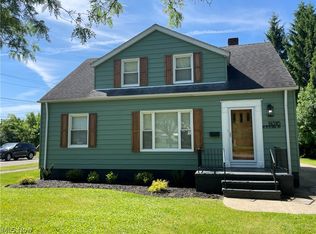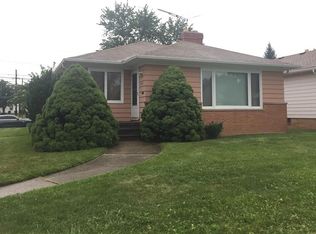Sold for $120,000
$120,000
14608 Rockside Rd, Maple Heights, OH 44137
3beds
--sqft
Single Family Residence
Built in 1950
0.25 Acres Lot
$120,700 Zestimate®
$--/sqft
$2,005 Estimated rent
Home value
$120,700
$111,000 - $130,000
$2,005/mo
Zestimate® history
Loading...
Owner options
Explore your selling options
What's special
This well-maintained 3-bedroom, 2-bath Cape Cod at 14608 Rockside Rd sits on a large corner lot in a strong rental market. With great curb appeal, a full basement, and a 1-car garage, this property checks all the boxes for a reliable long-term asset. This can be also a perfect starter for a first time home buyer or a someone looking to downsize.
The home features newer windows throughout, reducing maintenance costs and boosting energy efficiency. The upstairs bedroom includes generous built-in storage—perfect for tenant convenience. Both bathrooms are functional and in good condition, making this a truly move-in-ready or rent-ready property.
Located in an established neighborhood with solid rental demand, this property offers strong ROI potential. Minimal updates needed to maximize rental income or hold as a low-maintenance addition to your portfolio.
Don’t miss your chance to own a solid asset in Maple Heights. Schedule a walk-through or run your numbers today.
Zillow last checked: 8 hours ago
Listing updated: August 10, 2025 at 10:22am
Listing Provided by:
Omar El Mejjaty elmejjaty@hotmail.com614-500-0606,
Carleton Realty, LLC.
Bought with:
Meru Maharaj, 2014004729
RE/MAX Oasis Dream Homes
Source: MLS Now,MLS#: 5116423 Originating MLS: Guernsey-Muskingum Valley Association of REALTORS
Originating MLS: Guernsey-Muskingum Valley Association of REALTORS
Facts & features
Interior
Bedrooms & bathrooms
- Bedrooms: 3
- Bathrooms: 2
- Full bathrooms: 2
- Main level bathrooms: 1
- Main level bedrooms: 2
Bedroom
- Description: Flooring: Luxury Vinyl Tile
- Level: First
- Dimensions: 11.5 x 9.1
Bedroom
- Description: Flooring: Luxury Vinyl Tile
- Level: First
- Dimensions: 12.1 x 11.5
Bedroom
- Description: Flooring: Hardwood
- Level: Second
- Dimensions: 16.3 x 13.11
Bathroom
- Description: Flooring: Ceramic Tile
- Level: First
- Dimensions: 8.4 x 7.7
Basement
- Level: Basement
- Dimensions: 27.8 x 22.5
Kitchen
- Description: Flooring: Ceramic Tile
- Level: First
- Dimensions: 13 x 11
Living room
- Description: Flooring: Luxury Vinyl Tile
- Level: First
- Dimensions: 16.4 x 11.8
Heating
- Forced Air
Cooling
- None
Appliances
- Included: Dishwasher, Range, Refrigerator
- Laundry: Electric Dryer Hookup, Lower Level
Features
- Windows: Insulated Windows
- Basement: Full
- Has fireplace: No
Property
Parking
- Total spaces: 1
- Parking features: Attached, Driveway, Garage
- Attached garage spaces: 1
Features
- Levels: One and One Half
Lot
- Size: 0.25 Acres
Details
- Parcel number: 78508027
- Special conditions: Standard
Construction
Type & style
- Home type: SingleFamily
- Architectural style: Cape Cod
- Property subtype: Single Family Residence
Materials
- Wood Siding
- Foundation: Block
- Roof: Asphalt,Fiberglass
Condition
- Year built: 1950
Utilities & green energy
- Sewer: Public Sewer
- Water: Public
Community & neighborhood
Location
- Region: Maple Heights
- Subdivision: Wheeler Realty Cos
Other
Other facts
- Listing terms: 1031 Exchange
Price history
| Date | Event | Price |
|---|---|---|
| 8/10/2025 | Pending sale | $114,900-4.3% |
Source: | ||
| 8/8/2025 | Sold | $120,000+4.4% |
Source: | ||
| 6/20/2025 | Contingent | $114,900 |
Source: | ||
| 6/5/2025 | Price change | $114,900-4.2% |
Source: | ||
| 4/24/2025 | Listed for sale | $119,900+199.8% |
Source: | ||
Public tax history
| Year | Property taxes | Tax assessment |
|---|---|---|
| 2024 | $3,303 +39.8% | $40,460 +58.5% |
| 2023 | $2,362 +0.4% | $25,520 |
| 2022 | $2,353 -7.3% | $25,520 |
Find assessor info on the county website
Neighborhood: 44137
Nearby schools
GreatSchools rating
- 2/10Rockside/ J.F. Kennedy SchoolGrades: K-3Distance: 0.4 mi
- 5/10Milkovich Middle SchoolGrades: 6-8Distance: 2.2 mi
- 4/10Maple Heights High SchoolGrades: 9-12Distance: 1.1 mi
Schools provided by the listing agent
- District: Maple Heights CSD - 1818
Source: MLS Now. This data may not be complete. We recommend contacting the local school district to confirm school assignments for this home.
Get pre-qualified for a loan
At Zillow Home Loans, we can pre-qualify you in as little as 5 minutes with no impact to your credit score.An equal housing lender. NMLS #10287.
Sell with ease on Zillow
Get a Zillow Showcase℠ listing at no additional cost and you could sell for —faster.
$120,700
2% more+$2,414
With Zillow Showcase(estimated)$123,114

