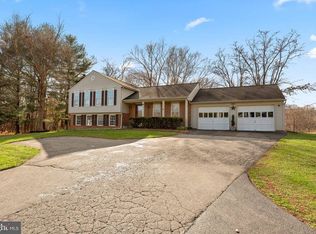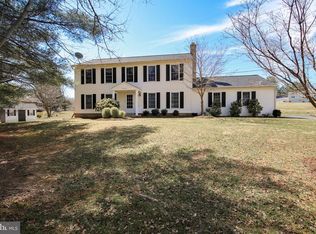Offers expected to be reviewed May 23 by 5PM. Fantastic fully renovated home in ideal location convenient to shops and fine dining, but in a setting removed from it all- It feels like a rural oasis! The home has been renovated top to bottom and offers new high efficiency windows and doors, including a stunning custom mahogany and leaded glass door to the entry foyer. One finds hardwood floors on the main level, new carpeting in the walk-out lower level, and laminate on the upper level. You will find updated and renovated baths as well as an awesome remodeled gourmet kitchen with stainless appliances, granite counters and a large dining area. The expansive formal Living Room also is currently set up with a Dining Room. A large Great Room is located off the kitchen with a brick fireplace and accesses the screened in porch, deck with hot tub, and a paver patio with built in outdoor kitchen- to take in the views and enjoy the large lot- plenty of room for a pool! Upstairs is an exquisite Owner's Suite with renovated en suite bath and a current configuration making the 4th upstairs bedroom into an en suite closet sure to please! There are 2 additional generously sized bedrooms on this floor and a renovated hall bath. The Lower Level is finished and offers an additional bedroom space, office or study, workshop and storage room, laundry, AND full bath. New Sliding Glass doors lead out to the back yard and an additional patio. The attached oversized 2 car garage boasts new carriage house style garage doors and lifts, plenty of room for storage and an attic space as well. The expanded driveway offers surface parking for additional 3+ cars. Other recent improvements include updates to the HVAC system and Hot Water Heater. This beautiful home is move-in ready and not subject to the HOA so there are no restrictions- Welcome Home!
This property is off market, which means it's not currently listed for sale or rent on Zillow. This may be different from what's available on other websites or public sources.

