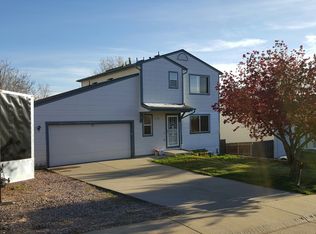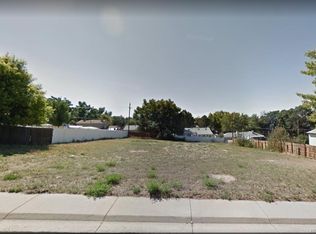Sold for $465,000 on 05/14/24
$465,000
14608 E 24th Avenue, Aurora, CO 80011
3beds
1,943sqft
Single Family Residence
Built in 1997
9,147.6 Square Feet Lot
$451,800 Zestimate®
$239/sqft
$2,804 Estimated rent
Home value
$451,800
$425,000 - $483,000
$2,804/mo
Zestimate® history
Loading...
Owner options
Explore your selling options
What's special
Rare home with walkout basement and RV parking ready for you to call home! This wonderful home boasts new luxury Vinyl Plank flooring, large kitchen with gas stove, huge kitchen and pantry and tons of natural light. The living room and dining area or office area are part of the great room and open to the backyard with brand new, professionally installed trex deck overlooking the huge treed backyard with privacy fencing. Plenty of room in this kitchen for an island or small table or additional counter space. The first floor has access to 2 car attached garage and a half bath for guests. Head up the newly carpeted stairs and you will find two nicely sized bedrooms with lots of natural light, new paint and LVP floors. Bedroom two has views of the backyard and mountain views beyond the houses. The main bedroom has new floors, mtn views and ensuite bathroom! The basement is unfinished with cut in for bathroom, insulated walls and laundry hook ups. it is ready for you to make into your home office, family room, more bedrooms or mother in law space. The only limit is your vision. Walk out the basement sliding glass door to the patio and huge yard beyond! The backyard is surrounded by privacy fencing has several large trees for shade, a small storage shed, and so much room to play in! Minutes to the VA hospital, 225 and easy commutes into Denver and to DIA. Residential neighborhood street with well maintained homes and tons of street parking for guests and additional off street parking. There are 2 off street spaces in addition to the attached garage and a large RV space behind the fence! You don't want to miss this one! So much to offer. Roof Brokers has certified roof and sellers will provide 5 year roof certification to new buyers at closing. New furnace and AC unit installed in 2022.
Zillow last checked: 8 hours ago
Listing updated: October 01, 2024 at 11:00am
Listed by:
Chantel Campbell 303-408-4263 chantel@denverhomesforlife.com,
Madison & Company Properties
Bought with:
Gwen Hess, 100057063
Your Castle Realty LLC
Source: REcolorado,MLS#: 4956419
Facts & features
Interior
Bedrooms & bathrooms
- Bedrooms: 3
- Bathrooms: 3
- Full bathrooms: 2
- 1/2 bathrooms: 1
- Main level bathrooms: 1
Primary bedroom
- Description: New Lvp Floors, New Paint, Natural Light, Mtn Views, En Suite Bathroom
- Level: Upper
- Area: 156 Square Feet
- Dimensions: 13 x 12
Bedroom
- Description: New Lvp Floors, Natural Light, Backyard Views, Mtn Views
- Level: Upper
- Area: 108 Square Feet
- Dimensions: 9 x 12
Bedroom
- Description: New Lvp Floors And Paint, Natural Light, Backyard Views
- Level: Upper
- Area: 100 Square Feet
- Dimensions: 10 x 10
Primary bathroom
- Description: New Lvp Floors, Single Vanity
- Level: Upper
- Area: 35 Square Feet
- Dimensions: 5 x 7
Bathroom
- Level: Main
Bathroom
- Description: Single Vanity, New Floors
- Level: Upper
Dining room
- Description: Lvp Floors, Opens To Kitchen And Backyard
- Level: Main
- Area: 108 Square Feet
- Dimensions: 12 x 9
Kitchen
- Description: New Lvp Floors, Gas Range, All Appliances Incl. Large Pantry
- Level: Main
- Area: 140 Square Feet
- Dimensions: 10 x 14
Living room
- Description: Lvp Floors, Lots Of Natural Light, Foyer Entry
- Level: Main
- Area: 216 Square Feet
- Dimensions: 12 x 18
Heating
- Forced Air, Natural Gas
Cooling
- Central Air
Appliances
- Included: Dishwasher, Disposal, Dryer, Gas Water Heater, Refrigerator, Self Cleaning Oven, Washer
- Laundry: In Unit
Features
- Ceiling Fan(s), Entrance Foyer, Laminate Counters, Pantry, Primary Suite, Smoke Free
- Flooring: Carpet, Tile, Vinyl
- Basement: Exterior Entry,Full,Interior Entry,Unfinished,Walk-Out Access
- Common walls with other units/homes: No Common Walls
Interior area
- Total structure area: 1,943
- Total interior livable area: 1,943 sqft
- Finished area above ground: 1,299
- Finished area below ground: 0
Property
Parking
- Total spaces: 6
- Parking features: Concrete
- Attached garage spaces: 2
- Details: RV Spaces: 4
Features
- Levels: Two
- Stories: 2
- Entry location: Ground
- Patio & porch: Deck, Front Porch, Patio
- Exterior features: Balcony, Garden, Private Yard
- Fencing: Full
- Has view: Yes
- View description: City, Mountain(s)
Lot
- Size: 9,147 sqft
- Features: Near Public Transit
Details
- Parcel number: R0084876
- Zoning: R-1
- Special conditions: Standard
Construction
Type & style
- Home type: SingleFamily
- Architectural style: Contemporary,Traditional
- Property subtype: Single Family Residence
Materials
- Frame, Wood Siding
- Foundation: Slab
- Roof: Composition
Condition
- Updated/Remodeled
- Year built: 1997
Utilities & green energy
- Electric: 220 Volts in Garage
- Sewer: Public Sewer
- Water: Public
- Utilities for property: Cable Available, Electricity Connected, Internet Access (Wired), Natural Gas Connected
Community & neighborhood
Location
- Region: Aurora
- Subdivision: Wiley Heights
Other
Other facts
- Listing terms: Cash,Conventional,FHA,VA Loan
- Ownership: Individual
- Road surface type: Paved
Price history
| Date | Event | Price |
|---|---|---|
| 5/14/2024 | Sold | $465,000-7%$239/sqft |
Source: | ||
| 4/10/2024 | Pending sale | $500,000$257/sqft |
Source: | ||
| 3/31/2024 | Listed for sale | $500,000+58.2%$257/sqft |
Source: | ||
| 5/23/2018 | Sold | $316,000+5.3%$163/sqft |
Source: Public Record | ||
| 4/17/2018 | Pending sale | $300,000$154/sqft |
Source: RE/MAX Masters Millennium #8627483 | ||
Public tax history
| Year | Property taxes | Tax assessment |
|---|---|---|
| 2025 | $2,916 -1.6% | $28,320 -10.2% |
| 2024 | $2,963 +19.8% | $31,530 |
| 2023 | $2,473 -4% | $31,530 +44.9% |
Find assessor info on the county website
Neighborhood: Sable Altura Chambers
Nearby schools
GreatSchools rating
- 2/10Altura Elementary SchoolGrades: PK-5Distance: 0.6 mi
- 4/10North Middle School Health Sciences And TechnologyGrades: 6-8Distance: 1.6 mi
- 2/10Hinkley High SchoolGrades: 9-12Distance: 1.3 mi
Schools provided by the listing agent
- Elementary: Altura
- Middle: North
- High: Hinkley
- District: Adams-Arapahoe 28J
Source: REcolorado. This data may not be complete. We recommend contacting the local school district to confirm school assignments for this home.
Get a cash offer in 3 minutes
Find out how much your home could sell for in as little as 3 minutes with a no-obligation cash offer.
Estimated market value
$451,800
Get a cash offer in 3 minutes
Find out how much your home could sell for in as little as 3 minutes with a no-obligation cash offer.
Estimated market value
$451,800

