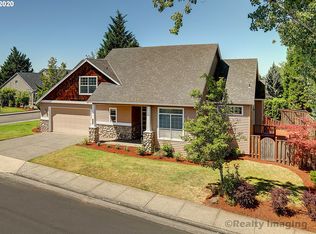Sold
$781,000
14606 NW Applegate Ln, Portland, OR 97229
4beds
3,028sqft
Residential, Single Family Residence
Built in 1995
7,840.8 Square Feet Lot
$763,600 Zestimate®
$258/sqft
$3,311 Estimated rent
Home value
$763,600
$718,000 - $809,000
$3,311/mo
Zestimate® history
Loading...
Owner options
Explore your selling options
What's special
Nestled in Portland’s coveted Bethany neighborhood, just minutes from Kaiser Woods Natural Area and the charm of Bethany Village, this home blends effortless convenience with serene surroundings. Inside, a gourmet kitchen—anchored by a newly resurfaced granite tile island, freshly painted custom cabinetry, and stainless-steel appliances—flows into warm, light-filled living spaces. The primary suite is a sanctuary of its own, featuring a jetted tub and dual shower heads for an indulgent escape. Outside, lush landscaping and a cascading backyard waterfall set the stage for quiet mornings and al fresco evenings. Of note: new roof 2024, new HVAC 2024, newly refinished hardwood floors, freshly painted kitchen, family room and kitchen cabinets, brand new stainless cooktop and oven, fireplace, abundent storage options, 3 car garage and a serene backyard water feature.
Zillow last checked: 8 hours ago
Listing updated: July 25, 2025 at 12:03pm
Listed by:
Deb Kemp studio@vetiverstreet.com,
Vetiver Street Real Estate
Bought with:
Carina Liu, 990200059
Berkshire Hathaway HomeServices NW Real Estate
Source: RMLS (OR),MLS#: 261575340
Facts & features
Interior
Bedrooms & bathrooms
- Bedrooms: 4
- Bathrooms: 3
- Full bathrooms: 2
- Partial bathrooms: 1
- Main level bathrooms: 1
Primary bedroom
- Features: Bathroom, Double Sinks, Jetted Tub, Suite, Vaulted Ceiling, Walkin Closet, Wallto Wall Carpet
- Level: Upper
- Area: 256
- Dimensions: 16 x 16
Bedroom 2
- Features: Closet, Wallto Wall Carpet
- Level: Upper
- Area: 323
- Dimensions: 19 x 17
Bedroom 3
- Features: Closet, Wallto Wall Carpet
- Level: Upper
- Area: 121
- Dimensions: 11 x 11
Bedroom 4
- Features: Closet, Wallto Wall Carpet
- Level: Upper
- Area: 156
- Dimensions: 13 x 12
Dining room
- Features: Wallto Wall Carpet
- Level: Main
- Area: 182
- Dimensions: 14 x 13
Family room
- Features: Fireplace
- Level: Main
- Area: 256
- Dimensions: 16 x 16
Kitchen
- Features: Builtin Range, Gourmet Kitchen, Hardwood Floors, Island, Nook, Builtin Oven
- Level: Main
- Area: 168
- Width: 12
Living room
- Features: Wallto Wall Carpet
- Level: Main
- Area: 182
- Dimensions: 14 x 13
Office
- Level: Main
- Area: 154
- Dimensions: 14 x 11
Heating
- Forced Air, Fireplace(s)
Cooling
- Central Air
Appliances
- Included: Built In Oven, Built-In Range, Disposal, Free-Standing Refrigerator, Washer/Dryer, Gas Water Heater
Features
- Central Vacuum, Closet, Eat-in Kitchen, Gourmet Kitchen, Kitchen Island, Nook, Bathroom, Double Vanity, Suite, Vaulted Ceiling(s), Walk-In Closet(s), Cook Island
- Flooring: Hardwood, Wall to Wall Carpet
- Doors: French Doors
- Basement: Crawl Space
- Number of fireplaces: 1
- Fireplace features: Wood Burning
Interior area
- Total structure area: 3,028
- Total interior livable area: 3,028 sqft
Property
Parking
- Total spaces: 3
- Parking features: Off Street, Garage Door Opener, Attached
- Attached garage spaces: 3
Features
- Levels: Two
- Stories: 2
- Patio & porch: Deck
- Exterior features: Garden, Water Feature
- Has spa: Yes
- Spa features: Bath
- Has view: Yes
- View description: Territorial, Trees/Woods
Lot
- Size: 7,840 sqft
- Features: Corner Lot, Gentle Sloping, Level, SqFt 7000 to 9999
Details
- Parcel number: R2044672
Construction
Type & style
- Home type: SingleFamily
- Architectural style: Traditional
- Property subtype: Residential, Single Family Residence
Materials
- Brick, Lap Siding
- Foundation: Concrete Perimeter
- Roof: Shake
Condition
- Resale
- New construction: No
- Year built: 1995
Utilities & green energy
- Gas: Gas
- Sewer: Public Sewer
- Water: Public
Community & neighborhood
Location
- Region: Portland
- Subdivision: Bethany View Estates
HOA & financial
HOA
- Has HOA: Yes
- HOA fee: $200 annually
Other
Other facts
- Listing terms: Cash,Conventional
- Road surface type: Paved
Price history
| Date | Event | Price |
|---|---|---|
| 11/27/2025 | Listing removed | $3,300$1/sqft |
Source: Zillow Rentals Report a problem | ||
| 11/10/2025 | Price change | $3,300-2.9%$1/sqft |
Source: Zillow Rentals Report a problem | ||
| 10/16/2025 | Price change | $3,400-2.9%$1/sqft |
Source: Zillow Rentals Report a problem | ||
| 9/25/2025 | Listed for rent | $3,500$1/sqft |
Source: Zillow Rentals Report a problem | ||
| 7/25/2025 | Sold | $781,000-5.3%$258/sqft |
Source: | ||
Public tax history
| Year | Property taxes | Tax assessment |
|---|---|---|
| 2025 | $7,906 +4.5% | $467,710 +3% |
| 2024 | $7,563 +3.7% | $454,090 +3% |
| 2023 | $7,293 +3.7% | $440,870 +3% |
Find assessor info on the county website
Neighborhood: 97229
Nearby schools
GreatSchools rating
- 6/10Jacob Wismer Elementary SchoolGrades: K-5Distance: 0.2 mi
- 7/10Stoller Middle SchoolGrades: 6-8Distance: 0.2 mi
- 9/10Sunset High SchoolGrades: 9-12Distance: 2.1 mi
Schools provided by the listing agent
- Elementary: Jacob Wismer
- Middle: Stoller
- High: Sunset
Source: RMLS (OR). This data may not be complete. We recommend contacting the local school district to confirm school assignments for this home.
Get a cash offer in 3 minutes
Find out how much your home could sell for in as little as 3 minutes with a no-obligation cash offer.
Estimated market value
$763,600
