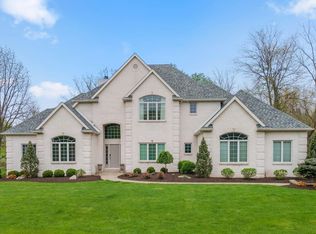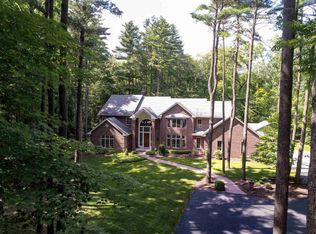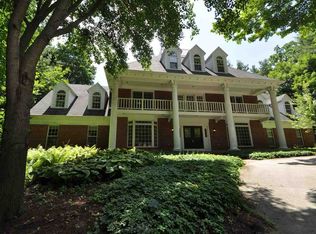This property currently has an accepted offer & taking back-up offers. Custom designed & quality built this 1 owner home provides exceptional & convenient amenities. 3 sides all brick w/ custom designed mortar for an interesting look. Located in prestigious Devils Hollow on a private wooded lot. Included in the sale is 1/2 of the wooded lot next door securing privacy of this lot. Inside you will find beautiful H W, marble or ceramic tile floors throughout the 1st floor. Relax by 1 of the 4 fireplaces or in the 3 season porch while listening to music through the many built-in speakers. The upgraded woodwork is evident and includes over-sized Dentil Crown Molding. A circular traffic pattern & open concept provides a nice flow & layout for entertaining. The multiple glass French doors can separate rooms if desired. From the library area French doors lead to a large sun room w/ bar, glass front cabinets & wine rack. The family room has vaulted ceiling, stone fireplace & lots of natural light through the Anderson windows. The amazing kitchen originally had 2 D/ W's - 1 on each side of sink - 1 was replaced w/ Wine Chiller. Enjoy the gas cook top, loads of cabinets, 2 ovens, R-O water purifying system, pull out shelves, breakfast bar, newer appliances also top quality Sueded Granite counter tops. The master bedroom w/ vaulted ceiling has an updated bath w/ ceramic shower & granite tops. A surprise 16X22 bonus room was added off the master bdrm to provide another retreat area, nursery, closet, office or whatever your heart desires. 3 other bdrm w/ ceiling fans & updated baths presents a well cared for, move-in ready home. 5th bdrm & full bath located in the L L. 2 HVAC systems allows for even climate control. Incredibly a whole house GENERATOR insures you will be the envy of the block when the power goes out. Newer concrete driveway, roof, landscape lighting & exterior painting are just some more of the desirable components of this home. Other items for your convenience include sprinkler system front & back yard, outdoor gas grill, cabinets in the garage including a wine cabinet. A 16X22 storage area accessible from outside is perfect for all sorts of outdoor toys, equipment or furniture.
This property is off market, which means it's not currently listed for sale or rent on Zillow. This may be different from what's available on other websites or public sources.


