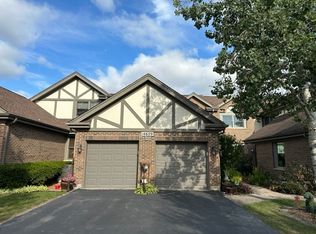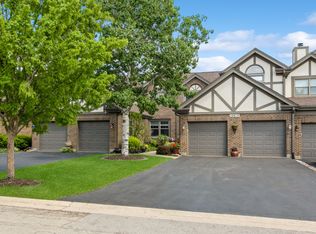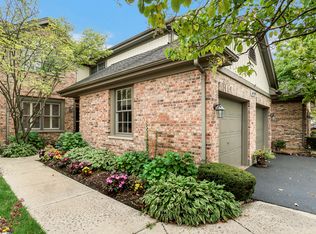Closed
$585,000
14605 Morningside Rd, Orland Park, IL 60462
3beds
2,000sqft
Townhouse, Single Family Residence
Built in 1987
7,056 Square Feet Lot
$568,600 Zestimate®
$293/sqft
$3,265 Estimated rent
Home value
$568,600
$534,000 - $603,000
$3,265/mo
Zestimate® history
Loading...
Owner options
Explore your selling options
What's special
Discover luxury living in prestigious Crystal Tree, a sought-after gated golf course community! This beautifully updated 3-bedroom, 3.5-bathroom townhome boasts exceptional upgrades, including a new roof, newer windows, and a whole-house generator for peace of mind. The inviting paver brick driveway and walkway lead to a stunning interior featuring custom cabinetry, stainless steel appliances, and a spa-like primary suite on the main level. Enjoy breathtaking views from the newer deck, or relax in the full walk-out lower level, complete with a kitchenette, additional bedroom, and plenty of storage. Impeccably landscaped and designed for comfort, this home is a rare gem-schedule your private showing today!
Zillow last checked: 8 hours ago
Listing updated: May 01, 2025 at 02:20am
Listing courtesy of:
Mary J Andersen 708-860-4041,
Coldwell Banker Realty,
Michael Andersen 708-752-5752,
Coldwell Banker Realty
Bought with:
Marge Stefani
@properties Christie's International Real Estate
Source: MRED as distributed by MLS GRID,MLS#: 12309988
Facts & features
Interior
Bedrooms & bathrooms
- Bedrooms: 3
- Bathrooms: 4
- Full bathrooms: 3
- 1/2 bathrooms: 1
Primary bedroom
- Features: Flooring (Carpet), Window Treatments (All), Bathroom (Full, Double Sink, Shower Only)
- Level: Main
- Area: 264 Square Feet
- Dimensions: 22X12
Bedroom 2
- Features: Flooring (Carpet), Window Treatments (All)
- Level: Second
- Area: 132 Square Feet
- Dimensions: 12X11
Bedroom 3
- Features: Flooring (Carpet)
- Level: Basement
- Area: 195 Square Feet
- Dimensions: 15X13
Dining room
- Features: Flooring (Porcelain Tile), Window Treatments (All)
- Level: Main
- Area: 130 Square Feet
- Dimensions: 13X10
Family room
- Features: Flooring (Porcelain Tile), Window Treatments (All)
- Level: Main
- Area: 187 Square Feet
- Dimensions: 17X11
Kitchen
- Features: Kitchen (Eating Area-Breakfast Bar, Island, SolidSurfaceCounter, Updated Kitchen), Flooring (Porcelain Tile), Window Treatments (All)
- Level: Main
- Area: 255 Square Feet
- Dimensions: 17X15
Laundry
- Features: Flooring (Ceramic Tile)
- Level: Basement
- Area: 105 Square Feet
- Dimensions: 15X7
Living room
- Features: Flooring (Carpet), Window Treatments (All)
- Level: Main
- Area: 255 Square Feet
- Dimensions: 17X15
Recreation room
- Features: Flooring (Ceramic Tile), Window Treatments (All)
- Level: Basement
- Area: 533 Square Feet
- Dimensions: 41X13
Heating
- Natural Gas, Forced Air
Cooling
- Central Air
Appliances
- Included: Microwave, Dishwasher, Refrigerator, Washer, Dryer, Disposal, Stainless Steel Appliance(s), Cooktop, Oven, Range Hood
- Laundry: Washer Hookup, Gas Dryer Hookup, In Unit
Features
- Cathedral Ceiling(s), 1st Floor Bedroom, In-Law Floorplan, Walk-In Closet(s), Open Floorplan, Dining Combo
- Windows: Drapes
- Basement: Finished,Exterior Entry,Storage Space,Full,Walk-Out Access
Interior area
- Total structure area: 0
- Total interior livable area: 2,000 sqft
Property
Parking
- Total spaces: 2
- Parking features: Brick Driveway, Garage Door Opener, Garage Owned, Attached, Garage
- Attached garage spaces: 2
- Has uncovered spaces: Yes
Accessibility
- Accessibility features: No Disability Access
Lot
- Size: 7,056 sqft
- Dimensions: 48X147
- Features: Backs to Trees/Woods
Details
- Parcel number: 27082040180000
- Special conditions: None
- Other equipment: Generator
Construction
Type & style
- Home type: Townhouse
- Property subtype: Townhouse, Single Family Residence
Materials
- Brick, Cedar
Condition
- New construction: No
- Year built: 1987
- Major remodel year: 2020
Details
- Builder model: CUSTOM
Utilities & green energy
- Sewer: Public Sewer
- Water: Lake Michigan
Community & neighborhood
Security
- Security features: Carbon Monoxide Detector(s)
Community
- Community features: Sidewalks, Street Lights
Location
- Region: Orland Park
- Subdivision: Crystal Tree
HOA & financial
HOA
- Has HOA: Yes
- HOA fee: $362 monthly
- Amenities included: School Bus, Security
- Services included: Security, Exterior Maintenance, Lawn Care, Snow Removal
Other
Other facts
- Listing terms: Conventional
- Ownership: Fee Simple w/ HO Assn.
Price history
| Date | Event | Price |
|---|---|---|
| 4/30/2025 | Sold | $585,000-3.3%$293/sqft |
Source: | ||
| 3/31/2025 | Contingent | $605,000$303/sqft |
Source: | ||
| 3/12/2025 | Listed for sale | $605,000+132.7%$303/sqft |
Source: | ||
| 3/22/2013 | Sold | $260,000+0.4%$130/sqft |
Source: | ||
| 12/14/2012 | Listed for sale | $259,000-11.9%$130/sqft |
Source: Coldwell Banker Residential Real Estate LLC. #08234791 Report a problem | ||
Public tax history
| Year | Property taxes | Tax assessment |
|---|---|---|
| 2023 | $8,517 +2.9% | $39,999 +18.4% |
| 2022 | $8,280 +2.9% | $33,796 |
| 2021 | $8,043 +2.4% | $33,796 |
Find assessor info on the county website
Neighborhood: Crystal Tree
Nearby schools
GreatSchools rating
- 8/10High Point Elementary SchoolGrades: 3-5Distance: 0.6 mi
- 5/10Orland Jr High SchoolGrades: 6-8Distance: 0.7 mi
- 10/10Carl Sandburg High SchoolGrades: 9-12Distance: 2 mi
Schools provided by the listing agent
- District: 135
Source: MRED as distributed by MLS GRID. This data may not be complete. We recommend contacting the local school district to confirm school assignments for this home.
Get a cash offer in 3 minutes
Find out how much your home could sell for in as little as 3 minutes with a no-obligation cash offer.
Estimated market value$568,600
Get a cash offer in 3 minutes
Find out how much your home could sell for in as little as 3 minutes with a no-obligation cash offer.
Estimated market value
$568,600


