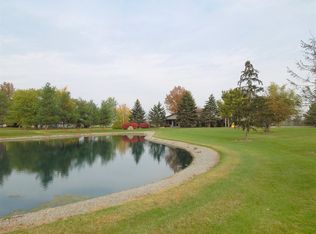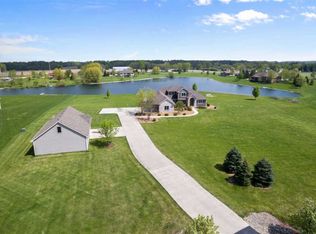Closed
$350,000
14605 Halter Rd, Leo, IN 46765
3beds
2,469sqft
Single Family Residence
Built in 1976
4.23 Acres Lot
$358,800 Zestimate®
$--/sqft
$2,481 Estimated rent
Home value
$358,800
$323,000 - $398,000
$2,481/mo
Zestimate® history
Loading...
Owner options
Explore your selling options
What's special
NEW PRICE! Amazing opportunity to own extensively updated 2-story, 3 bed, 2.5 bath home with 2469sqft nestled on 4.23 acre lot. Bring your animals - no restrictions! House is outside city limits. Sellers have already found their next home and are MOTIVATED! Come and see the long list of interior and exterior updates from new well, roof, siding and windows, to HVAC, water heater, to a full interior remodel including kitchen, bathrooms, floors, paint, fixtures, and more! Enjoy multiple living spaces: a front office/den, family room with fireplace off the kitchen, and a living room/dining room combo towards the north. Upstairs are all 3 very sizable bedrooms. You will not lack for storage here with a large closet under the staircase, 2 deep linen closets on second level, walk in closets, and 2 attics (one is a walk in attic.) Laundry/mudroom is very spacious with plenty of room to add your cabinets, foot lockers, tamers, shelving, etc! Grand, floor to ceiling, wood burning fireplace is also sure to grab your attention. Sellers have added an expansive primary walk in closet to the main bedroom boasting 144 square feet and wired for a center island with outlets. All appliances included. The updates, features, and benefits are endless! Schedule your tour today!
Zillow last checked: 8 hours ago
Listing updated: March 28, 2025 at 07:18am
Listed by:
Raegan Stackhouse raeganstackhouse@kw.com,
Keller Williams Realty Group
Bought with:
Bradd W Fisher, RB14039376
Summit Realty, Inc.
Source: IRMLS,MLS#: 202502967
Facts & features
Interior
Bedrooms & bathrooms
- Bedrooms: 3
- Bathrooms: 3
- Full bathrooms: 2
- 1/2 bathrooms: 1
Bedroom 1
- Level: Upper
Bedroom 2
- Level: Upper
Dining room
- Level: Main
- Area: 168
- Dimensions: 14 x 12
Family room
- Level: Main
- Area: 266
- Dimensions: 19 x 14
Kitchen
- Level: Main
- Area: 140
- Dimensions: 14 x 10
Living room
- Level: Main
- Area: 168
- Dimensions: 14 x 12
Office
- Level: Main
- Area: 180
- Dimensions: 15 x 12
Heating
- Natural Gas, Forced Air
Cooling
- Central Air
Appliances
- Included: Disposal, Range/Oven Hook Up Gas, Dishwasher, Refrigerator, Washer, Gas Cooktop, Dryer-Gas, Gas Oven, Gas Water Heater
- Laundry: Gas Dryer Hookup, Sink, Main Level, Washer Hookup
Features
- 1st Bdrm En Suite, Breakfast Bar, Vaulted Ceiling(s), Walk-In Closet(s), Stone Counters, Open Floorplan, Stand Up Shower, Tub/Shower Combination, Custom Cabinetry
- Has basement: No
- Attic: Storage
- Number of fireplaces: 1
- Fireplace features: Family Room, Wood Burning, One
Interior area
- Total structure area: 2,469
- Total interior livable area: 2,469 sqft
- Finished area above ground: 2,469
- Finished area below ground: 0
Property
Parking
- Total spaces: 2
- Parking features: Attached, Garage Door Opener, Garage Utilities
- Attached garage spaces: 2
Features
- Levels: Two
- Stories: 2
- Exterior features: Fire Pit
- Fencing: Invisible,Pet Fence
- Waterfront features: None
Lot
- Size: 4.23 Acres
- Dimensions: 232x773
- Features: Level, Near Walking Trail
Details
- Additional structures: None
- Parcel number: 020320226007.000042
Construction
Type & style
- Home type: SingleFamily
- Property subtype: Single Family Residence
Materials
- Vinyl Siding
- Foundation: Slab
- Roof: Asphalt,Shingle
Condition
- New construction: No
- Year built: 1976
Utilities & green energy
- Sewer: Septic Tank
- Water: Well
Green energy
- Energy efficient items: Insulation, Roof, Windows
Community & neighborhood
Community
- Community features: Sidewalks
Location
- Region: Leo
- Subdivision: None
Other
Other facts
- Listing terms: Cash,Conventional
Price history
| Date | Event | Price |
|---|---|---|
| 3/21/2025 | Sold | $350,000-14.4% |
Source: | ||
| 2/17/2025 | Pending sale | $409,000 |
Source: | ||
| 2/12/2025 | Price change | $409,000-3.8% |
Source: | ||
| 2/7/2025 | Listed for sale | $425,000+51.8% |
Source: | ||
| 11/24/2020 | Sold | $280,000-5.1% |
Source: | ||
Public tax history
| Year | Property taxes | Tax assessment |
|---|---|---|
| 2024 | $2,903 +17.7% | $355,500 +8.5% |
| 2023 | $2,466 +0.1% | $327,500 +14.6% |
| 2022 | $2,463 +0.9% | $285,800 +7.4% |
Find assessor info on the county website
Neighborhood: 46765
Nearby schools
GreatSchools rating
- 8/10Leo Elementary SchoolGrades: 4-6Distance: 1.3 mi
- 8/10Leo Junior/Senior High SchoolGrades: 7-12Distance: 1.1 mi
- 10/10Cedarville Elementary SchoolGrades: K-3Distance: 1.8 mi
Schools provided by the listing agent
- Elementary: Leo
- Middle: Leo
- High: Leo
- District: East Allen County
Source: IRMLS. This data may not be complete. We recommend contacting the local school district to confirm school assignments for this home.
Get pre-qualified for a loan
At Zillow Home Loans, we can pre-qualify you in as little as 5 minutes with no impact to your credit score.An equal housing lender. NMLS #10287.
Sell for more on Zillow
Get a Zillow Showcase℠ listing at no additional cost and you could sell for .
$358,800
2% more+$7,176
With Zillow Showcase(estimated)$365,976

