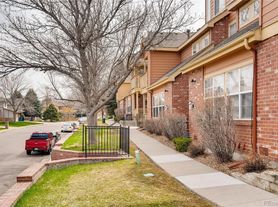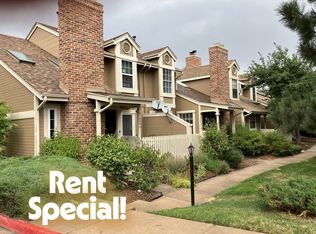This beautifully updated townhome lives large with 3 bedrooms/2.5 baths and an attached 2-car garage. It has been fully updated with designer touches throughout. This bright and open end unit features a large kitchen with custom cabinetry, quartz countertops, a large center island, stainless appliances, including a gas range and stainless refrigerator. The sunny kitchen nook opens to a covered west-facing patio. A large family room features a contemporary, linear fireplace with in-wall speakers. Updated lighting, ceiling fans, custom mirrors, window coverings, a main floor laundry and gleaming wide plank luxury vinyl flooring throughout the main level. The upper level features a large master suite with a private deck, 5 piece baths, and a large walk-in closet. A tech center/loft makes great office space. Two additional bedrooms and another full bath round out the upper level. Enjoy our Colorado climate with two private outdoor spaces with mountain and city views. The Top-rated Cherry Creek School District and easy access to Cherry Creek State Reservoir, shopping, dining, parks, and trails. Pristine condition and move-in ready. Available now! Lease options 6 months to 15 months
The owner pays the HOA, which includes trash and recycling, and common area maintenance. Tenant is responsible for all other utilities (water, sewer, electricity, gas, and internet/cable)
Townhouse for rent
Accepts Zillow applications
$2,985/mo
14605 E Belleview Dr, Aurora, CO 80015
3beds
1,767sqft
Price may not include required fees and charges.
Townhouse
Available now
Dogs OK
Central air
In unit laundry
Attached garage parking
Forced air
What's special
Designer touchesCustom mirrorsPrivate deckContemporary linear fireplaceMountain and city viewsLarge master suitePrivate outdoor spaces
- 12 days |
- -- |
- -- |
Travel times
Facts & features
Interior
Bedrooms & bathrooms
- Bedrooms: 3
- Bathrooms: 3
- Full bathrooms: 2
- 1/2 bathrooms: 1
Heating
- Forced Air
Cooling
- Central Air
Appliances
- Included: Dishwasher, Dryer, Freezer, Microwave, Oven, Refrigerator, Washer
- Laundry: In Unit
Features
- Walk In Closet
Interior area
- Total interior livable area: 1,767 sqft
Property
Parking
- Parking features: Attached, Off Street
- Has attached garage: Yes
- Details: Contact manager
Features
- Exterior features: Cable not included in rent, Electricity not included in rent, Garbage included in rent, Gas not included in rent, Heating system: Forced Air, Internet not included in rent, Sewage not included in rent, Walk In Closet, Water not included in rent
Details
- Parcel number: 207318126090
Construction
Type & style
- Home type: Townhouse
- Property subtype: Townhouse
Utilities & green energy
- Utilities for property: Garbage
Building
Management
- Pets allowed: Yes
Community & HOA
Location
- Region: Aurora
Financial & listing details
- Lease term: 1 Year
Price history
| Date | Event | Price |
|---|---|---|
| 11/14/2025 | Price change | $2,985-3.7%$2/sqft |
Source: Zillow Rentals | ||
| 11/4/2025 | Listed for rent | $3,100-3.1%$2/sqft |
Source: Zillow Rentals | ||
| 8/1/2025 | Listing removed | $3,200$2/sqft |
Source: Zillow Rentals | ||
| 6/18/2025 | Listed for rent | $3,200$2/sqft |
Source: Zillow Rentals | ||
| 3/10/2023 | Sold | $535,000+21.9%$303/sqft |
Source: | ||

