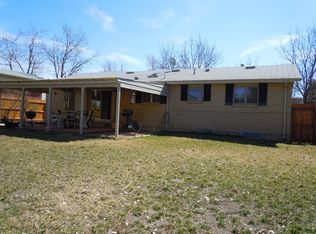Sold for $415,000 on 02/07/25
$415,000
14605 E 11th Avenue, Aurora, CO 80011
3beds
1,568sqft
Single Family Residence
Built in 1964
9,147.6 Square Feet Lot
$402,400 Zestimate®
$265/sqft
$2,814 Estimated rent
Home value
$402,400
$374,000 - $431,000
$2,814/mo
Zestimate® history
Loading...
Owner options
Explore your selling options
What's special
New Year, New Price! Nicely updated home, remodeled kitchen, new paint, new roof/gutters, newer A/C/Furnace/Water Heater. Extended back porch into spacious hall, huge backyard. It's in excellent location close to schools, shopping, restaurants, easy to Freways and DIA.
Pics are coming next week. Bring All Offers
Zillow last checked: 8 hours ago
Listing updated: February 07, 2025 at 01:48pm
Listed by:
Om Pokwal pilotpokwal@yahoo.com,
Realty One Group Five Star Colorado
Bought with:
Meredith Rowe, 100105846
Thrive Real Estate Group
Source: REcolorado,MLS#: 3091949
Facts & features
Interior
Bedrooms & bathrooms
- Bedrooms: 3
- Bathrooms: 2
- Full bathrooms: 1
- 1/2 bathrooms: 1
Bedroom
- Level: Upper
Bedroom
- Level: Upper
Bedroom
- Level: Lower
Bathroom
- Level: Upper
Bathroom
- Level: Upper
Kitchen
- Level: Main
Living room
- Level: Main
Heating
- Forced Air
Cooling
- Central Air
Appliances
- Included: Cooktop, Dishwasher, Dryer, Gas Water Heater, Microwave, Oven, Refrigerator
Features
- Ceiling Fan(s), Quartz Counters, Smoke Free
- Has basement: No
Interior area
- Total structure area: 1,568
- Total interior livable area: 1,568 sqft
- Finished area above ground: 1,184
Property
Parking
- Total spaces: 1
- Parking features: Concrete
- Attached garage spaces: 1
Features
- Levels: Tri-Level
Lot
- Size: 9,147 sqft
- Features: Level
Details
- Parcel number: 031334179
- Special conditions: Standard
Construction
Type & style
- Home type: SingleFamily
- Property subtype: Single Family Residence
Materials
- Brick, Frame, Vinyl Siding, Wood Siding
- Roof: Composition
Condition
- Year built: 1964
Utilities & green energy
- Sewer: Public Sewer
Community & neighborhood
Security
- Security features: Security System, Smoke Detector(s)
Location
- Region: Aurora
- Subdivision: Chambers Heights
Other
Other facts
- Listing terms: 1031 Exchange,Cash,Conventional,FHA,VA Loan
- Ownership: Individual
Price history
| Date | Event | Price |
|---|---|---|
| 2/7/2025 | Sold | $415,000-1%$265/sqft |
Source: | ||
| 1/8/2025 | Pending sale | $419,000$267/sqft |
Source: | ||
| 1/2/2025 | Price change | $419,000-2.3%$267/sqft |
Source: | ||
| 12/18/2024 | Listed for sale | $429,000+130.6%$274/sqft |
Source: | ||
| 5/19/2014 | Sold | $186,000-6.5%$119/sqft |
Source: Public Record | ||
Public tax history
| Year | Property taxes | Tax assessment |
|---|---|---|
| 2024 | $2,633 +17.3% | $28,328 -12.4% |
| 2023 | $2,245 -3.1% | $32,324 +44.6% |
| 2022 | $2,317 | $22,359 -2.8% |
Find assessor info on the county website
Neighborhood: Chambers Heights
Nearby schools
GreatSchools rating
- 2/10Elkhart Elementary SchoolGrades: PK-5Distance: 0.1 mi
- 3/10East Middle SchoolGrades: 6-8Distance: 0.3 mi
- 2/10Hinkley High SchoolGrades: 9-12Distance: 0.5 mi
Schools provided by the listing agent
- Elementary: Elkhart
- Middle: East
- High: Hinkley
- District: Adams-Arapahoe 28J
Source: REcolorado. This data may not be complete. We recommend contacting the local school district to confirm school assignments for this home.
Get a cash offer in 3 minutes
Find out how much your home could sell for in as little as 3 minutes with a no-obligation cash offer.
Estimated market value
$402,400
Get a cash offer in 3 minutes
Find out how much your home could sell for in as little as 3 minutes with a no-obligation cash offer.
Estimated market value
$402,400
