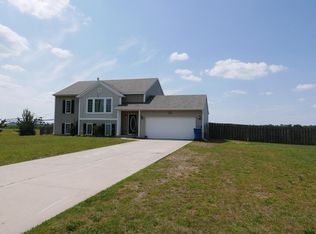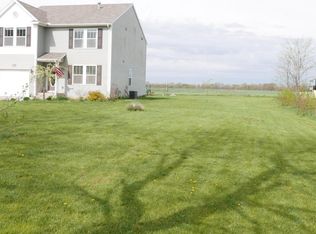Sold
$325,000
14604 Portage Rd, Vicksburg, MI 49097
4beds
2,075sqft
Single Family Residence
Built in 2016
0.73 Acres Lot
$329,300 Zestimate®
$157/sqft
$2,832 Estimated rent
Home value
$329,300
Estimated sales range
Not available
$2,832/mo
Zestimate® history
Loading...
Owner options
Explore your selling options
What's special
Beautiful home located on 2/3 acre in the Vicksburg School District. Open floor plan. Spacious kitchen with center island, granite countertops, stainless steel appliances, & pantry. Large dining area open to the spacious living room. Main floor half bath. Nice entry foyer. The upper level boasts a large master suite w/ private full bath; complete with custom, tile shower, and walk-in closet. 3 additional bedrooms, a full bath, and 2nd floor laundry room complete the upper level with style and function. Full basement with semi-finished walls and egress window. This exceptionally well maintained home boasts several recent upgrades; including new flooring in the kitchen, dining area, & front entryway. Upgraded 200 amp electric service. Electric auto charger in garage. Underground sprinkling.
Zillow last checked: 8 hours ago
Listing updated: May 27, 2025 at 08:01am
Listed by:
Tracy Hageman 269-323-7783,
RE/MAX Advantage
Bought with:
Agent Out Of Area
Out of Area Office
Source: MichRIC,MLS#: 25013781
Facts & features
Interior
Bedrooms & bathrooms
- Bedrooms: 4
- Bathrooms: 3
- Full bathrooms: 2
- 1/2 bathrooms: 1
Dining room
- Description: Formal
Heating
- Forced Air
Cooling
- Central Air
Appliances
- Included: Dishwasher, Dryer, Microwave, Range, Refrigerator, Washer
- Laundry: Upper Level
Features
- Ceiling Fan(s), Center Island, Eat-in Kitchen, Pantry
- Windows: Low-Emissivity Windows, Screens, Insulated Windows
- Basement: Full
- Has fireplace: No
Interior area
- Total structure area: 2,075
- Total interior livable area: 2,075 sqft
- Finished area below ground: 0
Property
Parking
- Total spaces: 2
- Parking features: Attached
- Garage spaces: 2
Features
- Stories: 2
Lot
- Size: 0.73 Acres
- Dimensions: 128 x 217 x 127 x 217
- Features: Level
Details
- Parcel number: 1422450018
Construction
Type & style
- Home type: SingleFamily
- Architectural style: Colonial
- Property subtype: Single Family Residence
Materials
- Vinyl Siding
- Roof: Composition
Condition
- New construction: No
- Year built: 2016
Details
- Warranty included: Yes
Utilities & green energy
- Sewer: Septic Tank
- Water: Well
Community & neighborhood
Location
- Region: Vicksburg
Other
Other facts
- Listing terms: Cash,Conventional
Price history
| Date | Event | Price |
|---|---|---|
| 4/30/2025 | Sold | $325,000+3.3%$157/sqft |
Source: | ||
| 4/11/2025 | Pending sale | $314,500$152/sqft |
Source: | ||
| 4/7/2025 | Listed for sale | $314,500+47%$152/sqft |
Source: | ||
| 9/9/2016 | Sold | $213,900$103/sqft |
Source: Public Record Report a problem | ||
| 5/17/2016 | Listed for sale | $213,900+974.9%$103/sqft |
Source: Allen Edwin Realty #16023469 Report a problem | ||
Public tax history
| Year | Property taxes | Tax assessment |
|---|---|---|
| 2025 | $3,543 +4.7% | $168,600 +8.5% |
| 2024 | $3,384 | $155,400 +12.1% |
| 2023 | -- | $138,600 +9.1% |
Find assessor info on the county website
Neighborhood: 49097
Nearby schools
GreatSchools rating
- 4/10Sunset Lake Elementary SchoolGrades: PK-5Distance: 1.9 mi
- 5/10Vicksburg Middle SchoolGrades: 6-8Distance: 2.3 mi
- 10/10Vicksburg High SchoolGrades: 9-12Distance: 2.3 mi
Schools provided by the listing agent
- High: Vicksburg High School
Source: MichRIC. This data may not be complete. We recommend contacting the local school district to confirm school assignments for this home.

Get pre-qualified for a loan
At Zillow Home Loans, we can pre-qualify you in as little as 5 minutes with no impact to your credit score.An equal housing lender. NMLS #10287.

