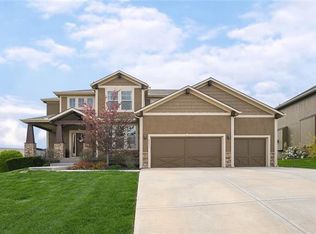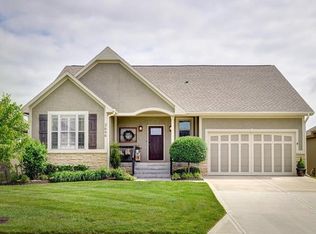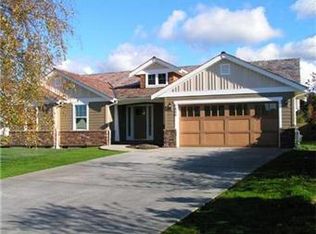Sold
Price Unknown
14604 Manor Rd, Leawood, KS 66224
4beds
2,836sqft
Villa
Built in 2008
0.32 Acres Lot
$671,400 Zestimate®
$--/sqft
$3,626 Estimated rent
Home value
$671,400
$624,000 - $725,000
$3,626/mo
Zestimate® history
Loading...
Owner options
Explore your selling options
What's special
Welcome to your Maintenance Provided Villa nestled on a beautifully landscaped lot with a fenced in backyard. This 4 bedroom, 4 bathroom reverse 1.5 story has hardwood floors, floor to ceiling windows, and 2 fireplaces. There are 2 bedrooms on the main level one can be used as an office. Primary bedroom is spacious along with bath with 2 separate vanities and large closet. Kitchen offers granted counter tops, a large island, stainless steel appliances, and a pantry. A serene screened in porch is off the kitchen and family rooms. The lower level features 2 large private bedrooms and 2 baths, a lovely family room with a fireplace and plenty of storage. The HOA includes lawn care, snow removal, sprinklers, a fabulous neighborhood and clubhouse. A Must See!
Zillow last checked: 8 hours ago
Listing updated: June 24, 2024 at 11:56am
Listing Provided by:
Kristin Malfer 816-536-0545,
Compass Realty Group,
Michelle Campbell 913-710-2211,
Compass Realty Group
Bought with:
Michelle Campbell, 2013012737
Compass Realty Group
Source: Heartland MLS as distributed by MLS GRID,MLS#: 2489630
Facts & features
Interior
Bedrooms & bathrooms
- Bedrooms: 4
- Bathrooms: 4
- Full bathrooms: 4
Primary bedroom
- Features: Carpet, Double Vanity
- Level: First
- Area: 240 Square Feet
- Dimensions: 15 x 16
Bedroom 2
- Features: Carpet
- Level: First
- Area: 168 Square Feet
- Dimensions: 12 x 14
Bedroom 3
- Features: Carpet, Shower Over Tub
- Level: Basement
- Area: 208 Square Feet
- Dimensions: 13 x 16
Bedroom 4
- Features: Carpet
- Level: Basement
- Area: 180 Square Feet
- Dimensions: 12 x 15
Breakfast room
- Level: First
- Area: 120 Square Feet
- Dimensions: 10 x 12
Great room
- Features: Built-in Features, Carpet, Fireplace
- Level: First
- Area: 288 Square Feet
- Dimensions: 16 x 18
Kitchen
- Features: Kitchen Island, Pantry
- Level: First
- Area: 180 Square Feet
- Dimensions: 12 x 15
Recreation room
- Features: Carpet, Fireplace
- Level: Basement
- Area: 270 Square Feet
- Dimensions: 15 x 18
Heating
- Forced Air
Cooling
- Electric
Appliances
- Included: Dishwasher, Disposal, Humidifier, Microwave, Built-In Electric Oven
- Laundry: Main Level
Features
- Central Vacuum, Custom Cabinets, Kitchen Island, Pantry, Vaulted Ceiling(s), Walk-In Closet(s), Wet Bar
- Flooring: Wood
- Windows: Thermal Windows
- Basement: Basement BR,Daylight,Finished,Sump Pump
- Number of fireplaces: 2
- Fireplace features: Family Room, Great Room, Hearth Room, Fireplace Screen
Interior area
- Total structure area: 2,836
- Total interior livable area: 2,836 sqft
- Finished area above ground: 1,816
- Finished area below ground: 1,020
Property
Parking
- Total spaces: 3
- Parking features: Attached, Garage Door Opener, Garage Faces Front
- Attached garage spaces: 3
Features
- Patio & porch: Covered, Patio, Screened
- Fencing: Metal
Lot
- Size: 0.32 Acres
- Features: Acreage, Level
Details
- Parcel number: HP23950000 0196
- Other equipment: Back Flow Device
Construction
Type & style
- Home type: SingleFamily
- Architectural style: Traditional
- Property subtype: Villa
Materials
- Stone Trim, Stucco & Frame
- Roof: Composition
Condition
- Year built: 2008
Details
- Builder name: Bickimer
Utilities & green energy
- Sewer: Public Sewer
- Water: Public
Community & neighborhood
Security
- Security features: Fire Alarm, Security System, Smoke Detector(s)
Location
- Region: Leawood
- Subdivision: Leabrooke Highlands
Other
Other facts
- Listing terms: Cash,Conventional
- Ownership: Private
- Road surface type: Paved
Price history
| Date | Event | Price |
|---|---|---|
| 6/24/2024 | Sold | -- |
Source: | ||
| 6/12/2024 | Pending sale | $650,000$229/sqft |
Source: | ||
| 6/8/2024 | Contingent | $650,000$229/sqft |
Source: | ||
| 5/29/2024 | Listed for sale | $650,000+34%$229/sqft |
Source: | ||
| 3/17/2020 | Listing removed | $485,000$171/sqft |
Source: ReeceNichols - College Blvd #2211293 Report a problem | ||
Public tax history
| Year | Property taxes | Tax assessment |
|---|---|---|
| 2024 | $7,449 +1.3% | $67,022 +2.8% |
| 2023 | $7,351 +14.5% | $65,216 +16.8% |
| 2022 | $6,423 | $55,844 +6.3% |
Find assessor info on the county website
Neighborhood: 66224
Nearby schools
GreatSchools rating
- 7/10Prairie Star Elementary SchoolGrades: K-5Distance: 0.8 mi
- 8/10Prairie Star Middle SchoolGrades: 6-8Distance: 0.9 mi
- 9/10Blue Valley High SchoolGrades: 9-12Distance: 2.8 mi
Schools provided by the listing agent
- Elementary: Prairie Star
- Middle: Prairie Star
- High: Blue Valley
Source: Heartland MLS as distributed by MLS GRID. This data may not be complete. We recommend contacting the local school district to confirm school assignments for this home.
Get a cash offer in 3 minutes
Find out how much your home could sell for in as little as 3 minutes with a no-obligation cash offer.
Estimated market value
$671,400
Get a cash offer in 3 minutes
Find out how much your home could sell for in as little as 3 minutes with a no-obligation cash offer.
Estimated market value
$671,400


