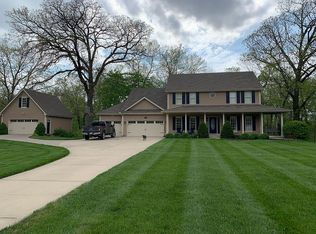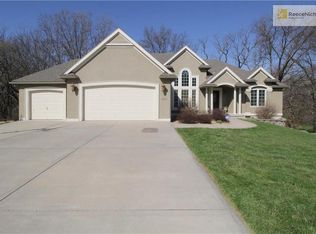Stunning Custom-built Reverse 1.5 story home set on beautiful wooded walk-out estate lot in desirable Fox Run subdivision! This Builder's own home features endless special touches and top-quality craftsmanship you will not find in standard homes. This 2 acre (m/l) property is amazing and private. Your first step into the foyer offers impressive open view of the soaring, beamed cathedral ceiling in Great Room and spectacular wall of windows with beautiful view of giant oaks in the natural woodland setting of back property. Extra-wide custom trim work surrounds all windows and doors complimenting the high 9' ceilings throughout home. Spacious kitchen features stunning solid cherry cabinets, extra-large island with 2nd prep-sink, prof-grade cooktop framed in beautiful custom mantle, huge walk-in pantry and the see-thru 2 sided fireplace can be enjoyed with meals here as well as great room. Enjoy entertaining in roomy formal dining room. Beautiful main floor master suite offers separate private deck and the impressive master bath features jetted tub, walk-in shower and huge walk-in closet. Open staircase to lower level offers 2 more large bedrooms and bath, spacious family room with room for optional 4th bedroom and fully plumbed in for 4th bath. The additional 738 sf of unfinished area under garage can be used for workshop, craft room, future media room, possibilities are endless for this space! Main floor laundry and designated mudroom. Central vac system throughout whole house including garage. All new roof, gutters and cedar decks in 2020, exterior painted and new AC in 2019.
This property is off market, which means it's not currently listed for sale or rent on Zillow. This may be different from what's available on other websites or public sources.

