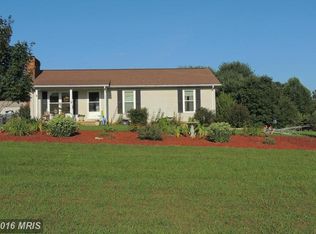Sold for $380,000
$380,000
14603 Woodland Church Rd, Culpeper, VA 22701
3beds
1,208sqft
Single Family Residence
Built in 1986
1 Acres Lot
$387,100 Zestimate®
$315/sqft
$2,025 Estimated rent
Home value
$387,100
$337,000 - $445,000
$2,025/mo
Zestimate® history
Loading...
Owner options
Explore your selling options
What's special
Welcome HOME to this 3BR 2BA rambler, located just minutes away from the charming town of Culpeper! This home has been well loved and cared for with only one owner since it was built. Aside from adding your own personal touch and cosmetic updates if wished, this home is move in ready as it is! All three bedrooms are located on the main level, including a master bedroom with a private master bathroom. The partially finished basement allows for endless opportunities to make as your own. Whether you are looking for a hobby room, entertainment area, workshop or simply additional space to spread out! The home is situated on an established one-acre lot that comes with its very own pear bearing, pear tree! The lovely back yard offers plenty of open space to customize how you wish and a back porch/deck that will allow the convenience to enjoy your morning coffee with the scenery of your very own back yard!
Zillow last checked: 8 hours ago
Listing updated: June 27, 2025 at 05:12am
Listed by:
Carla Knight 540-229-3576,
Montague, Miller & Company
Bought with:
Phoebe Gulti, 0225184156
Property Management Experts, LLC.
Source: Bright MLS,MLS#: VACU2010456
Facts & features
Interior
Bedrooms & bathrooms
- Bedrooms: 3
- Bathrooms: 2
- Full bathrooms: 2
- Main level bathrooms: 2
- Main level bedrooms: 3
Primary bedroom
- Level: Main
- Area: 144 Square Feet
- Dimensions: 12 x 12
Bedroom 2
- Level: Main
- Area: 130 Square Feet
- Dimensions: 10 x 13
Bedroom 3
- Level: Main
- Area: 132 Square Feet
- Dimensions: 12 x 11
Primary bathroom
- Level: Main
- Area: 32 Square Feet
- Dimensions: 8 x 4
Bathroom 1
- Level: Main
- Area: 40 Square Feet
- Dimensions: 8 x 5
Dining room
- Level: Main
- Area: 196 Square Feet
- Dimensions: 14 x 14
Foyer
- Level: Main
- Area: 40 Square Feet
- Dimensions: 10 x 4
Kitchen
- Level: Main
- Area: 130 Square Feet
- Dimensions: 13 x 10
Living room
- Level: Main
- Area: 165 Square Feet
- Dimensions: 15 x 11
Heating
- Heat Pump, Electric
Cooling
- Central Air, Ceiling Fan(s), Electric
Appliances
- Included: Dishwasher, Water Heater, Refrigerator, Oven/Range - Electric, Gas Water Heater
- Laundry: In Basement, Hookup, Washer/Dryer Hookups Only
Features
- Breakfast Area, Ceiling Fan(s), Combination Kitchen/Dining, Other, Dry Wall
- Flooring: Concrete, Carpet, Other, Laminate
- Basement: Partially Finished,Concrete,Walk-Out Access,Other
- Number of fireplaces: 1
Interior area
- Total structure area: 2,216
- Total interior livable area: 1,208 sqft
- Finished area above ground: 1,008
- Finished area below ground: 200
Property
Parking
- Parking features: Paved, Private, Driveway
- Has uncovered spaces: Yes
Accessibility
- Accessibility features: None
Features
- Levels: One
- Stories: 1
- Patio & porch: Deck, Porch
- Exterior features: Sidewalks
- Pool features: None
- Has view: Yes
- View description: Garden, Street
- Frontage type: Road Frontage
Lot
- Size: 1 Acres
- Features: Backs to Trees, Rear Yard
Details
- Additional structures: Above Grade, Below Grade, Outbuilding
- Parcel number: 40 147E
- Zoning: R1
- Special conditions: Standard
Construction
Type & style
- Home type: SingleFamily
- Architectural style: Ranch/Rambler
- Property subtype: Single Family Residence
Materials
- Vinyl Siding, Block
- Foundation: Block, Slab
- Roof: Shingle
Condition
- Very Good
- New construction: No
- Year built: 1986
Utilities & green energy
- Sewer: On Site Septic
- Water: Well
- Utilities for property: Above Ground, Cable
Community & neighborhood
Location
- Region: Culpeper
- Subdivision: None Available
Other
Other facts
- Listing agreement: Exclusive Right To Sell
- Listing terms: Cash,Conventional,FHA,Rural Development,USDA Loan,VA Loan,VHDA
- Ownership: Fee Simple
- Road surface type: Paved
Price history
| Date | Event | Price |
|---|---|---|
| 6/26/2025 | Sold | $380,000+8.6%$315/sqft |
Source: | ||
| 5/13/2025 | Contingent | $350,000$290/sqft |
Source: | ||
| 5/8/2025 | Listed for sale | $350,000$290/sqft |
Source: | ||
Public tax history
| Year | Property taxes | Tax assessment |
|---|---|---|
| 2024 | $1,320 +2.2% | $280,800 |
| 2023 | $1,292 +8.6% | $280,800 +29.9% |
| 2022 | $1,189 | $216,200 |
Find assessor info on the county website
Neighborhood: 22701
Nearby schools
GreatSchools rating
- 4/10Yowell Elementary SchoolGrades: PK-5Distance: 1.2 mi
- 5/10Culpeper Middle SchoolGrades: 6-8Distance: 2.5 mi
- 4/10Culpeper County High SchoolGrades: 9-12Distance: 2.4 mi
Schools provided by the listing agent
- District: Culpeper County Public Schools
Source: Bright MLS. This data may not be complete. We recommend contacting the local school district to confirm school assignments for this home.
Get a cash offer in 3 minutes
Find out how much your home could sell for in as little as 3 minutes with a no-obligation cash offer.
Estimated market value$387,100
Get a cash offer in 3 minutes
Find out how much your home could sell for in as little as 3 minutes with a no-obligation cash offer.
Estimated market value
$387,100
