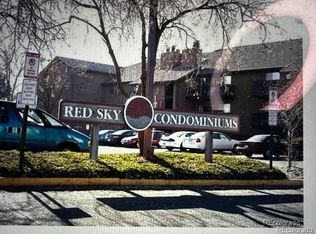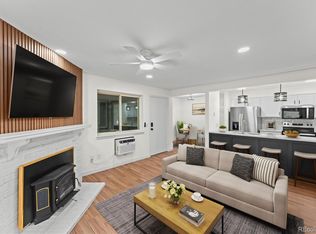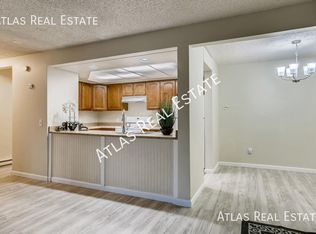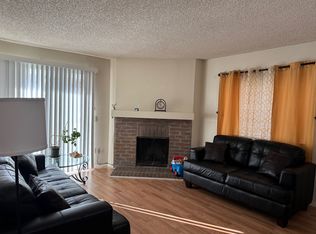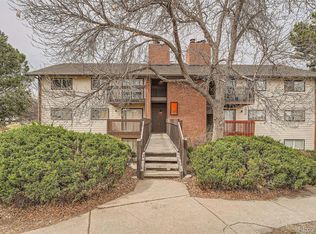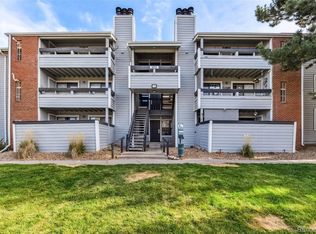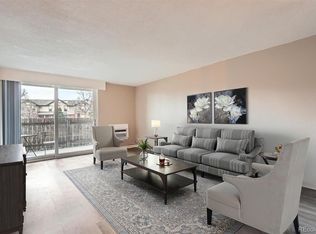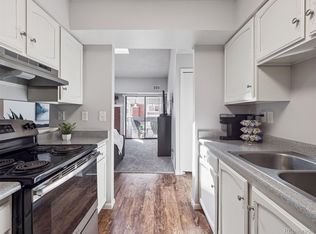This condominium offers almost 1,000 square feet of living space with two bedrooms and two full bathrooms. It features a fireplace and is fully equipped with all brand new appliances including washer and dryer. The layout provides a practical and efficient use of space, and the fireplace adds a warm and inviting ambiance to the living area where sliders allow easy access to the patio. The dining room is conveniently located off the kitchen. The two bedrooms offer ample room for comfortable accommodations. The two full bathrooms ensure convenience and privacy. The in-home laundry facilities eliminates the need for trips to a shared laundry room enhancing the overall livability and convenience of the home. The well-designed floor plan maximizes the available square footage, creating a functional and comfortable living environment ensuring ample space for daily living and personal needs. This home presents an attractive option for those seeking a practical and well-appointed condominium or townhouse. The combination of features and amenities like two reserved parking spaces provides a comfortable and convenient living experience. Make it yours today!
For sale
$190,000
14602 E 2nd Avenue #100C, Aurora, CO 80011
2beds
982sqft
Est.:
Condominium
Built in 1980
-- sqft lot
$-- Zestimate®
$193/sqft
$345/mo HOA
What's special
Washer and dryerBrand new appliancesIn-home laundry facilitiesWarm and inviting ambiance
- 406 days |
- 191 |
- 14 |
Zillow last checked: 8 hours ago
Listing updated: July 30, 2025 at 01:10pm
Listed by:
Michael Marcus 303-409-6338 Michael@MarcusTeam.com,
Coldwell Banker Realty 24,
Laurie Elston-Marcus 303-409-6338,
Coldwell Banker Realty 24
Source: REcolorado,MLS#: 3243325
Tour with a local agent
Facts & features
Interior
Bedrooms & bathrooms
- Bedrooms: 2
- Bathrooms: 2
- Full bathrooms: 2
- Main level bathrooms: 2
- Main level bedrooms: 2
Primary bedroom
- Description: W/Private En Suite Full Bath
- Level: Main
- Area: 132 Square Feet
- Dimensions: 11 x 12
Bedroom
- Level: Main
- Area: 99 Square Feet
- Dimensions: 9 x 11
Primary bathroom
- Level: Main
Bathroom
- Level: Main
Dining room
- Level: Main
- Area: 56 Square Feet
- Dimensions: 7 x 8
Kitchen
- Description: Brand New Tile Counters & Vinyl Plank Flooring, Brand New Fridge, Oven/Range, Microwave & Dishwasher
- Level: Main
- Area: 96 Square Feet
- Dimensions: 8 x 12
Laundry
- Description: Brand New Full Size Washer & Dryer Included
- Level: Main
Living room
- Description: Fireplace & Sliders To Patio
- Level: Main
- Area: 208 Square Feet
- Dimensions: 13 x 16
Heating
- Baseboard, Electric
Cooling
- Air Conditioning-Room
Appliances
- Included: Dishwasher, Disposal, Dryer, Electric Water Heater, Microwave, Range, Self Cleaning Oven, Washer
- Laundry: In Unit
Features
- Ceiling Fan(s), Open Floorplan, Smoke Free, Tile Counters
- Flooring: Carpet, Tile, Vinyl
- Windows: Double Pane Windows, Window Coverings
- Has basement: No
- Number of fireplaces: 1
- Fireplace features: Living Room
- Common walls with other units/homes: End Unit
Interior area
- Total structure area: 982
- Total interior livable area: 982 sqft
- Finished area above ground: 982
Property
Parking
- Total spaces: 2
- Parking features: Asphalt
- Details: Reserved Spaces: 2
Features
- Levels: One
- Stories: 1
- Entry location: Exterior Access
- Patio & porch: Patio
Details
- Parcel number: 031338794
- Zoning: Res
- Special conditions: Standard
Construction
Type & style
- Home type: Condo
- Architectural style: Contemporary
- Property subtype: Condominium
- Attached to another structure: Yes
Materials
- Concrete
- Foundation: Slab
- Roof: Unknown
Condition
- Updated/Remodeled
- Year built: 1980
Utilities & green energy
- Electric: 110V, 220 Volts
- Sewer: Public Sewer
- Water: Public
- Utilities for property: Electricity Connected, Phone Available
Community & HOA
Community
- Subdivision: Red Sky
HOA
- Has HOA: Yes
- Services included: Reserve Fund, Insurance, Maintenance Grounds, Maintenance Structure, Road Maintenance, Snow Removal, Trash, Water
- HOA fee: $345 monthly
- HOA name: Red Sky HOA
- HOA phone: 720-571-1440
Location
- Region: Aurora
Financial & listing details
- Price per square foot: $193/sqft
- Tax assessed value: $200,800
- Annual tax amount: $908
- Date on market: 10/30/2024
- Listing terms: 1031 Exchange,Cash,Conventional
- Exclusions: None
- Ownership: Individual
- Electric utility on property: Yes
- Road surface type: Paved
Estimated market value
Not available
Estimated sales range
Not available
Not available
Price history
Price history
| Date | Event | Price |
|---|---|---|
| 7/30/2025 | Price change | $190,000-5%$193/sqft |
Source: | ||
| 6/23/2025 | Price change | $200,000-13%$204/sqft |
Source: | ||
| 3/13/2025 | Price change | $230,000-4.2%$234/sqft |
Source: | ||
| 10/30/2024 | Listed for sale | $240,000+69%$244/sqft |
Source: | ||
| 2/23/2018 | Sold | $142,000+215.6%$145/sqft |
Source: Public Record Report a problem | ||
Public tax history
Public tax history
| Year | Property taxes | Tax assessment |
|---|---|---|
| 2024 | $908 -22.4% | $9,769 -28.1% |
| 2023 | $1,170 -3.1% | $13,584 +16.6% |
| 2022 | $1,207 | $11,648 -2.8% |
Find assessor info on the county website
BuyAbility℠ payment
Est. payment
$1,230/mo
Principal & interest
$737
HOA Fees
$345
Other costs
$147
Climate risks
Neighborhood: City Center North
Nearby schools
GreatSchools rating
- NALyn Knoll Elementary SchoolGrades: PK-5Distance: 1.2 mi
- 3/10East Middle SchoolGrades: 6-8Distance: 1.1 mi
- 2/10Hinkley High SchoolGrades: 9-12Distance: 1.2 mi
Schools provided by the listing agent
- Elementary: Sixth Avenue
- Middle: East
- High: Hinkley
- District: Adams-Arapahoe 28J
Source: REcolorado. This data may not be complete. We recommend contacting the local school district to confirm school assignments for this home.
- Loading
- Loading
