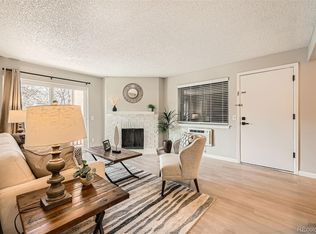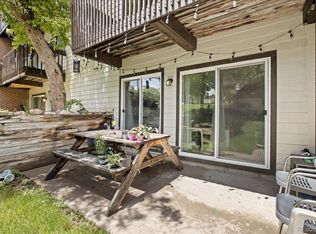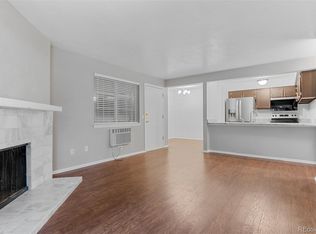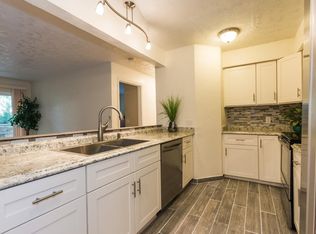Sold for $237,500 on 09/17/24
$237,500
14602 E 2nd Avenue #111C, Aurora, CO 80011
2beds
982sqft
Condominium
Built in 1980
-- sqft lot
$228,300 Zestimate®
$242/sqft
$1,632 Estimated rent
Home value
$228,300
$212,000 - $247,000
$1,632/mo
Zestimate® history
Loading...
Owner options
Explore your selling options
What's special
Property is eligible for Chase $5,000 homebuyers grant please reach out to Darrel Clark at 303-901-9121 for more information. Remodeled two bed / two bath Red Sky Condo with 2 parking spaces is ideally located near shopping, restaurants, the Anschutz & VA hospitals and Aurora City Center. Easy access to DTC, DIA, & 225 or light rail that are just blocks away... Come home to this nicely remodeled condo flooded with sunlight with an oversized ground-level patio with 2 private patio doors with tons of privacy with your windows facing a beautiful green lawn. Ready to move in featuring newer windows, new paint & flooring.
Zillow last checked: 8 hours ago
Listing updated: October 01, 2024 at 11:06am
Listed by:
Ryan Rose 720-441-3855 ryanrose@kw.com,
Keller Williams Realty Downtown LLC
Bought with:
Irene Vasquez, 100001607
Keller Williams Integrity Real Estate LLC
Source: REcolorado,MLS#: 4052629
Facts & features
Interior
Bedrooms & bathrooms
- Bedrooms: 2
- Bathrooms: 2
- Full bathrooms: 1
- 3/4 bathrooms: 1
- Main level bathrooms: 2
- Main level bedrooms: 2
Primary bedroom
- Description: Lots Of Space For A King Sized Bed
- Level: Main
- Area: 155.25 Square Feet
- Dimensions: 13.5 x 11.5
Bedroom
- Description: Patio Door With Views On To The Lawn
- Level: Main
- Area: 132.25 Square Feet
- Dimensions: 11.5 x 11.5
Primary bathroom
- Description: En Suite Bathroom With New Vanity
- Level: Main
- Area: 50 Square Feet
- Dimensions: 10 x 5
Bathroom
- Description: Extra Deep Tub - New Bathroom Vanity
- Level: Main
- Area: 50 Square Feet
- Dimensions: 10 x 5
Dining room
- Description: Plenty Of Space For 6+ People
- Level: Main
- Area: 76.5 Square Feet
- Dimensions: 8.5 x 9
Kitchen
- Description: Open Concept To The Living Room
- Level: Main
- Area: 93.5 Square Feet
- Dimensions: 11 x 8.5
Laundry
- Description: Washer And Dryer Included
- Level: Main
- Area: 15 Square Feet
- Dimensions: 5 x 3
Living room
- Description: With Wood Burning Fire Place And Updated Patio Door W/ New Flooring
- Level: Main
- Area: 187.5 Square Feet
- Dimensions: 15 x 12.5
Heating
- Baseboard, Electric
Cooling
- Air Conditioning-Room
Appliances
- Included: Dishwasher, Dryer, Electric Water Heater, Oven, Range, Refrigerator, Washer
- Laundry: In Unit, Laundry Closet
Features
- Laminate Counters, Open Floorplan, Primary Suite, Walk-In Closet(s)
- Flooring: Laminate, Tile
- Windows: Double Pane Windows
- Has basement: No
- Number of fireplaces: 1
- Fireplace features: Living Room, Wood Burning
- Common walls with other units/homes: End Unit,No One Below
Interior area
- Total structure area: 982
- Total interior livable area: 982 sqft
- Finished area above ground: 982
Property
Parking
- Total spaces: 2
- Parking features: Asphalt
- Details: Off Street Spaces: 2
Features
- Levels: One
- Stories: 1
- Entry location: Exterior Access
- Patio & porch: Patio
- Exterior features: Playground, Tennis Court(s)
Lot
- Features: Landscaped, Sprinklers In Front, Sprinklers In Rear
Details
- Parcel number: 031338905
- Special conditions: Standard
Construction
Type & style
- Home type: Condo
- Architectural style: Contemporary
- Property subtype: Condominium
- Attached to another structure: Yes
Materials
- Brick
- Foundation: Concrete Perimeter
- Roof: Membrane
Condition
- Updated/Remodeled
- Year built: 1980
Utilities & green energy
- Electric: 110V
- Sewer: Public Sewer
- Water: Public
- Utilities for property: Cable Available, Electricity Connected, Natural Gas Not Available
Community & neighborhood
Security
- Security features: Carbon Monoxide Detector(s), Smoke Detector(s)
Location
- Region: Aurora
- Subdivision: City Center North
HOA & financial
HOA
- Has HOA: Yes
- HOA fee: $345 monthly
- Amenities included: Parking, Playground
- Services included: Reserve Fund, Insurance, Maintenance Grounds, Maintenance Structure, Sewer, Snow Removal, Trash
- Association name: Red Sky Condo Association
- Association phone: 720-571-1440
Other
Other facts
- Listing terms: Cash,Conventional,FHA,VA Loan
- Ownership: Individual
- Road surface type: Paved
Price history
| Date | Event | Price |
|---|---|---|
| 9/17/2024 | Sold | $237,500$242/sqft |
Source: | ||
| 8/22/2024 | Pending sale | $237,500$242/sqft |
Source: | ||
| 8/19/2024 | Listed for sale | $237,500$242/sqft |
Source: | ||
| 8/12/2024 | Pending sale | $237,500$242/sqft |
Source: | ||
| 7/29/2024 | Price change | $237,500-4.6%$242/sqft |
Source: | ||
Public tax history
| Year | Property taxes | Tax assessment |
|---|---|---|
| 2024 | $908 -22.4% | $9,769 -28.1% |
| 2023 | $1,170 -3.1% | $13,584 +16.6% |
| 2022 | $1,207 | $11,648 -2.8% |
Find assessor info on the county website
Neighborhood: City Center North
Nearby schools
GreatSchools rating
- NALyn Knoll Elementary SchoolGrades: PK-5Distance: 1.2 mi
- 3/10East Middle SchoolGrades: 6-8Distance: 1.1 mi
- 2/10Hinkley High SchoolGrades: 9-12Distance: 1.2 mi
Schools provided by the listing agent
- Elementary: Sixth Avenue
- Middle: East
- High: Hinkley
- District: Adams-Arapahoe 28J
Source: REcolorado. This data may not be complete. We recommend contacting the local school district to confirm school assignments for this home.
Get a cash offer in 3 minutes
Find out how much your home could sell for in as little as 3 minutes with a no-obligation cash offer.
Estimated market value
$228,300
Get a cash offer in 3 minutes
Find out how much your home could sell for in as little as 3 minutes with a no-obligation cash offer.
Estimated market value
$228,300



