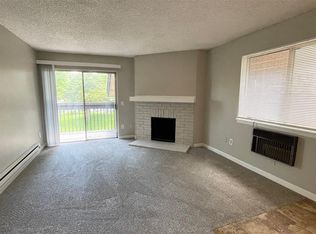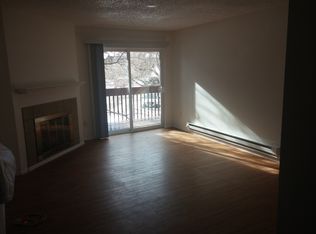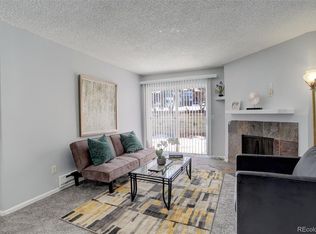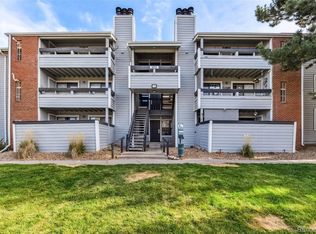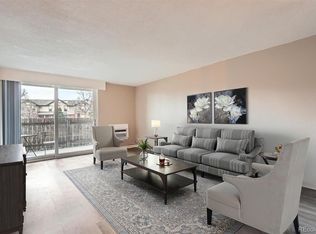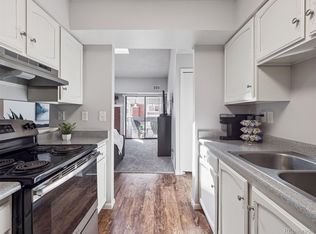Beautiful garden-level condo in a great location! Remodeled with new flooring, paint and kitchen appliances. Electrical breaker box replaced in December 2021 along with GFCI outlet in Kitchen. Washer & Dryer included. Close to Buckley, Anschutz, the VA Hospital, Aurora Hills GC, I-225, shopping, entertainment and more. This home presents an attractive option for those seeking a practical and well-appointed condominium or townhouse. The combination of features and amenities like two reserved parking spaces provides a comfortable and convenient living experience. Make it yours today! Please contact the listing agent for further details.
For sale
Price cut: $11K (11/23)
$198,900
14602 E 2nd Avenue #110C, Aurora, CO 80011
2beds
982sqft
Est.:
Condominium
Built in 1980
-- sqft lot
$-- Zestimate®
$203/sqft
$397/mo HOA
What's special
New flooringKitchen appliances
- 260 days |
- 213 |
- 20 |
Zillow last checked: 8 hours ago
Listing updated: November 23, 2025 at 06:57am
Listed by:
Gregory Doeden doeden@yahoo.com,
Gregory Doeden
Source: REcolorado,MLS#: 6936562
Tour with a local agent
Facts & features
Interior
Bedrooms & bathrooms
- Bedrooms: 2
- Bathrooms: 2
- Full bathrooms: 1
- 3/4 bathrooms: 1
- Main level bathrooms: 2
- Main level bedrooms: 2
Bedroom
- Level: Main
Bedroom
- Level: Main
Bathroom
- Description: Walk-In Closet, 3/4 Bathroom
- Level: Main
Other
- Level: Main
Dining room
- Level: Main
Living room
- Description: Fireplace, Sliding Glass Door To Patio
- Level: Main
Heating
- Baseboard
Cooling
- Air Conditioning-Room
Appliances
- Included: Dishwasher, Disposal, Dryer, Microwave, Oven, Washer
Features
- Flooring: Laminate
- Basement: Crawl Space
- Number of fireplaces: 1
- Fireplace features: Family Room
- Common walls with other units/homes: End Unit,No One Below
Interior area
- Total structure area: 982
- Total interior livable area: 982 sqft
- Finished area above ground: 982
Property
Parking
- Total spaces: 2
- Parking features: Carport
- Carport spaces: 2
Features
- Levels: One
- Stories: 1
- Entry location: Exterior Access
- Patio & porch: Patio
Details
- Parcel number: 031338891
- Special conditions: Standard
Construction
Type & style
- Home type: Condo
- Architectural style: Contemporary
- Property subtype: Condominium
- Attached to another structure: Yes
Materials
- Wood Siding
- Roof: Composition
Condition
- Updated/Remodeled
- Year built: 1980
Utilities & green energy
- Sewer: Public Sewer
- Water: Public
- Utilities for property: Cable Available, Electricity Connected
Community & HOA
Community
- Subdivision: Red Sky
HOA
- Has HOA: Yes
- Services included: Maintenance Grounds, Maintenance Structure, Sewer, Snow Removal, Trash, Water
- HOA fee: $397 monthly
- HOA name: Red Sky Homeowners Association
- HOA phone: 720-571-1440
Location
- Region: Aurora
Financial & listing details
- Price per square foot: $203/sqft
- Tax assessed value: $269,100
- Annual tax amount: $1,375
- Date on market: 3/26/2025
- Listing terms: Cash,Conventional,VA Loan
- Exclusions: Sellers Personal Property
- Ownership: Individual
- Electric utility on property: Yes
Estimated market value
Not available
Estimated sales range
Not available
Not available
Price history
Price history
| Date | Event | Price |
|---|---|---|
| 11/23/2025 | Price change | $198,900-5.2%$203/sqft |
Source: | ||
| 9/16/2025 | Price change | $209,900+5.5%$214/sqft |
Source: | ||
| 8/16/2025 | Price change | $199,000-9.5%$203/sqft |
Source: | ||
| 7/19/2025 | Price change | $219,900-2.2%$224/sqft |
Source: | ||
| 4/17/2025 | Price change | $224,900-4.3%$229/sqft |
Source: | ||
Public tax history
Public tax history
| Year | Property taxes | Tax assessment |
|---|---|---|
| 2024 | $1,333 +43.2% | $14,345 -21.2% |
| 2023 | $931 -23.3% | $18,204 +96.3% |
| 2022 | $1,215 | $9,275 -23.1% |
Find assessor info on the county website
BuyAbility℠ payment
Est. payment
$1,323/mo
Principal & interest
$771
HOA Fees
$397
Other costs
$154
Climate risks
Neighborhood: City Center North
Nearby schools
GreatSchools rating
- NALyn Knoll Elementary SchoolGrades: PK-5Distance: 1.2 mi
- 3/10East Middle SchoolGrades: 6-8Distance: 1.1 mi
- 2/10Hinkley High SchoolGrades: 9-12Distance: 1.1 mi
Schools provided by the listing agent
- Elementary: Sixth Avenue
- Middle: East
- High: Hinkley
- District: Adams-Arapahoe 28J
Source: REcolorado. This data may not be complete. We recommend contacting the local school district to confirm school assignments for this home.
- Loading
- Loading
