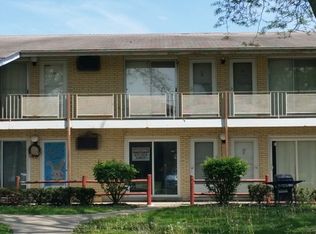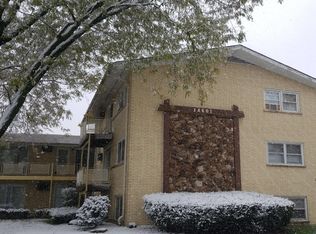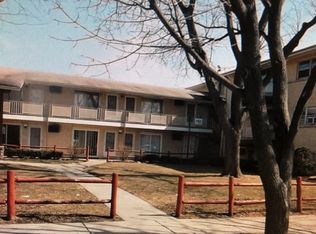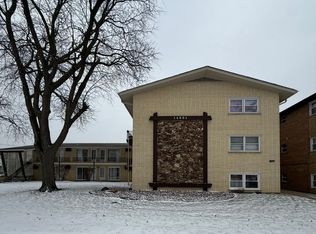Closed
$148,000
14601 Keystone Ave APT C2, Midlothian, IL 60445
2beds
1,100sqft
Condominium, Single Family Residence
Built in 1966
-- sqft lot
$-- Zestimate®
$135/sqft
$1,667 Estimated rent
Home value
Not available
Estimated sales range
Not available
$1,667/mo
Zestimate® history
Loading...
Owner options
Explore your selling options
What's special
Welcome to this beautifully renovated condo that boasts 2 bedrooms and 2 full bathrooms in over 1,000 square feet of living space! As you walk in, you are greeted by a stunning kitchen that features newer cabinets, stainless steel appliances, custom made backsplash, and granite countertops, all perfectly made to provide ample space for cooking and entertaining guests. The condo also displays wooden laminate flooring all throughout the property including both bedrooms and the spacious living room. The living room provides glass sliding doors that not only lead you to a balcony, but that also allow an enjoyable amount of sun light into the unit. Each bathroom was updated as well with one that includes a stand-in shower, while the other boasts a double sink vanity and a jacuzzi tub! The property is conveniently located near schools, shopping centers, restaurants, public parks, public transportation and just 5 minutes from I-294.
Zillow last checked: 8 hours ago
Listing updated: May 19, 2025 at 05:15pm
Listing courtesy of:
Luis Ortiz 708-856-4792,
Shield Real Estate
Bought with:
Mark Santoyo
RE/MAX Loyalty
Source: MRED as distributed by MLS GRID,MLS#: 12328799
Facts & features
Interior
Bedrooms & bathrooms
- Bedrooms: 2
- Bathrooms: 2
- Full bathrooms: 2
Primary bedroom
- Features: Flooring (Wood Laminate)
- Level: Second
- Area: 168 Square Feet
- Dimensions: 12X14
Bedroom 2
- Features: Flooring (Wood Laminate)
- Level: Second
- Area: 156 Square Feet
- Dimensions: 12X13
Balcony porch lanai
- Level: Second
- Area: 60 Square Feet
- Dimensions: 5X12
Dining room
- Features: Flooring (Wood Laminate)
- Level: Second
- Area: 81 Square Feet
- Dimensions: 9X9
Kitchen
- Features: Kitchen (Custom Cabinetry, Granite Counters, Updated Kitchen), Flooring (Wood Laminate)
- Level: Second
- Area: 171 Square Feet
- Dimensions: 9X19
Living room
- Features: Flooring (Wood Laminate)
- Level: Second
- Area: 180 Square Feet
- Dimensions: 12X15
Heating
- Radiant, Radiant Floor
Cooling
- Wall Unit(s)
Appliances
- Included: Range, Microwave, Dishwasher, Refrigerator, Stainless Steel Appliance(s), Gas Cooktop
- Laundry: Common Area
Features
- Granite Counters
- Flooring: Laminate
- Basement: None
Interior area
- Total structure area: 0
- Total interior livable area: 1,100 sqft
Property
Parking
- Total spaces: 2
- Parking features: Unassigned, Permit Required, On Site, Owned
Accessibility
- Accessibility features: No Disability Access
Features
- Exterior features: Balcony
Lot
- Features: Common Grounds
Details
- Parcel number: 28102290401010
- Special conditions: None
Construction
Type & style
- Home type: Condo
- Property subtype: Condominium, Single Family Residence
Materials
- Brick
- Roof: Asphalt
Condition
- New construction: No
- Year built: 1966
- Major remodel year: 2020
Utilities & green energy
- Sewer: Public Sewer
- Water: Lake Michigan
Community & neighborhood
Location
- Region: Midlothian
HOA & financial
HOA
- Has HOA: Yes
- HOA fee: $395 monthly
- Amenities included: Coin Laundry, Storage
- Services included: Heat, Water, Parking, Insurance, Exterior Maintenance, Lawn Care, Snow Removal
Other
Other facts
- Listing terms: Conventional
- Ownership: Condo
Price history
| Date | Event | Price |
|---|---|---|
| 5/13/2025 | Sold | $148,000+2.1%$135/sqft |
Source: | ||
| 4/22/2025 | Contingent | $145,000$132/sqft |
Source: | ||
| 4/8/2025 | Listed for sale | $145,000+237.2%$132/sqft |
Source: | ||
| 11/4/2019 | Sold | $43,000-13.8%$39/sqft |
Source: | ||
| 10/8/2019 | Pending sale | $49,900$45/sqft |
Source: Infiniti Properties Inc. #10271042 Report a problem | ||
Public tax history
| Year | Property taxes | Tax assessment |
|---|---|---|
| 2023 | $3,132 +58.6% | $8,276 +96.9% |
| 2022 | $1,975 +4% | $4,203 |
| 2021 | $1,898 +5% | $4,203 |
Find assessor info on the county website
Neighborhood: 60445
Nearby schools
GreatSchools rating
- 6/10Springfield Elementary SchoolGrades: K-6Distance: 0.1 mi
- 5/10Kolmar Elementary SchoolGrades: K-8Distance: 0.8 mi
- 6/10Bremen High SchoolGrades: 9-12Distance: 0.8 mi
Schools provided by the listing agent
- District: 143
Source: MRED as distributed by MLS GRID. This data may not be complete. We recommend contacting the local school district to confirm school assignments for this home.
Get pre-qualified for a loan
At Zillow Home Loans, we can pre-qualify you in as little as 5 minutes with no impact to your credit score.An equal housing lender. NMLS #10287.



