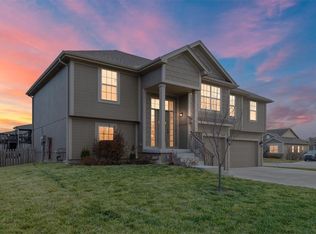Better than new construction! No need to worry about all the additional expenses that add up fast when building. This new home has one of the best lots in the neighborhood with its gorgeous views of rolling hills as it sits across from the fishing pond, playground, and walking trail! Open & airy main living space with lofty ceilings. Lovely kitchen with stylish shaker cabinets, granite counters, subway tile backsplash, island, walk-in pantry, & stainless steel appliances. Dining area walks out to the deck.
This property is off market, which means it's not currently listed for sale or rent on Zillow. This may be different from what's available on other websites or public sources.
