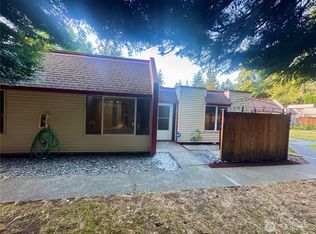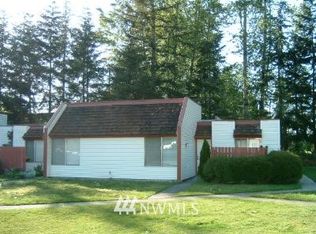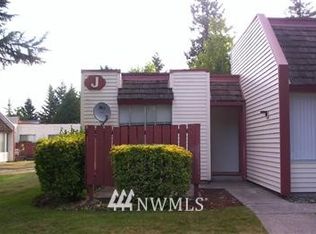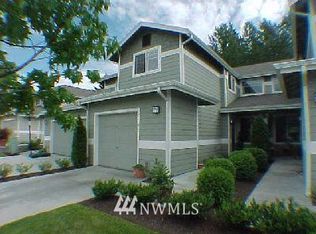Sold
Listed by:
Jessica L. Tofilau,
eXp Realty
Bought with: KW Mountains to Sound Realty
$300,000
14600 SE 176TH Street #V1, Renton, WA 98058
2beds
787sqft
Condominium
Built in 1976
-- sqft lot
$257,500 Zestimate®
$381/sqft
$1,759 Estimated rent
Home value
$257,500
$245,000 - $270,000
$1,759/mo
Zestimate® history
Loading...
Owner options
Explore your selling options
What's special
Amazing location! Come check out this single level condo in the heart of Fairwood. This 2 bedroom 1 bath corner unit is light and bright with soaring vaulted ceilings. New paint and flooring throughout the unit. HOA dues include Water, Sewer, & Garbage! Just minutes from LA fitness, Groceries, Bus lines and more. Easy access to Maple Valley Hwy & I-405!
Zillow last checked: 8 hours ago
Listing updated: April 22, 2023 at 07:00am
Listed by:
Jessica L. Tofilau,
eXp Realty
Bought with:
Hilary Okrent-Grilley, 21001687
KW Mountains to Sound Realty
Source: NWMLS,MLS#: 2021018
Facts & features
Interior
Bedrooms & bathrooms
- Bedrooms: 2
- Bathrooms: 1
- Full bathrooms: 1
- Main level bedrooms: 2
Bedroom
- Level: Main
Bedroom
- Level: Main
Bathroom full
- Level: Main
Entry hall
- Level: Main
Kitchen with eating space
- Level: Main
Living room
- Level: Main
Heating
- Has Heating (Unspecified Type)
Cooling
- Has cooling: Yes
Appliances
- Included: Dishwasher_, Dryer, Microwave_, Refrigerator_, StoveRange_, Washer, Dishwasher, Microwave, Refrigerator, StoveRange, Cooking - Electric Hookup, Cooking-Electric, Dryer-Electric
- Laundry: Electric Dryer Hookup, Washer Hookup
Features
- Flooring: Laminate
- Has fireplace: No
Interior area
- Total structure area: 787
- Total interior livable area: 787 sqft
Property
Parking
- Total spaces: 1
- Parking features: Off Street
Features
- Levels: One
- Stories: 1
- Entry location: Main
- Patio & porch: Laminate Hardwood, Cooking-Electric, Dryer-Electric, Washer
- Has view: Yes
- View description: Territorial
Lot
- Features: Corner Lot, Dead End Street, Paved, Sidewalk
Details
- Parcel number: 2474101170
- Special conditions: Standard
Construction
Type & style
- Home type: Condo
- Architectural style: Traditional
- Property subtype: Condominium
Materials
- Metal/Vinyl
Condition
- Year built: 1976
- Major remodel year: 1982
Community & neighborhood
Community
- Community features: Pool
Location
- Region: Renton
- Subdivision: Fairwood
HOA & financial
HOA
- HOA fee: $317 monthly
- Services included: Common Area Maintenance, Maintenance Grounds, Road Maintenance, Sewer, Water
- Association phone: 253-852-8195
Other
Other facts
- Listing terms: Cash Out,Conventional
- Cumulative days on market: 851 days
Price history
| Date | Event | Price |
|---|---|---|
| 5/2/2025 | Listing removed | $1,975$3/sqft |
Source: Zillow Rentals Report a problem | ||
| 4/22/2025 | Price change | $1,975-1.3%$3/sqft |
Source: Zillow Rentals Report a problem | ||
| 4/15/2025 | Listed for rent | $2,000+3.3%$3/sqft |
Source: Zillow Rentals Report a problem | ||
| 3/10/2025 | Listing removed | $1,936$2/sqft |
Source: Zillow Rentals Report a problem | ||
| 3/5/2025 | Listed for rent | $1,936$2/sqft |
Source: Zillow Rentals Report a problem | ||
Public tax history
| Year | Property taxes | Tax assessment |
|---|---|---|
| 2024 | $3,106 +7.5% | $274,000 +13.7% |
| 2023 | $2,890 +11.9% | $241,000 +12.1% |
| 2022 | $2,582 +4.4% | $215,000 +19.4% |
Find assessor info on the county website
Neighborhood: Fairwood
Nearby schools
GreatSchools rating
- 4/10Fairwood Elementary SchoolGrades: PK-6Distance: 0.6 mi
- 5/10Northwood Middle SchoolGrades: 7-8Distance: 1.6 mi
- 7/10Kentridge High SchoolGrades: 9-12Distance: 2.4 mi

Get pre-qualified for a loan
At Zillow Home Loans, we can pre-qualify you in as little as 5 minutes with no impact to your credit score.An equal housing lender. NMLS #10287.
Sell for more on Zillow
Get a free Zillow Showcase℠ listing and you could sell for .
$257,500
2% more+ $5,150
With Zillow Showcase(estimated)
$262,650


