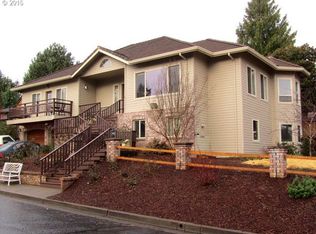Serene setting on a knoll with a deck to enjoy the peaceful lawn with beautiful water feature, sits off the road. Spacious kitchen with lots of cabinets and counter space, island with eating bar, eating area plus a formal dining room. Living room and family room, spacious Master suite located for privacy from the rest of the house, with huge walk in closet, tub plus shower and its own covered patio. laundry room has lots of cabinets.
This property is off market, which means it's not currently listed for sale or rent on Zillow. This may be different from what's available on other websites or public sources.
