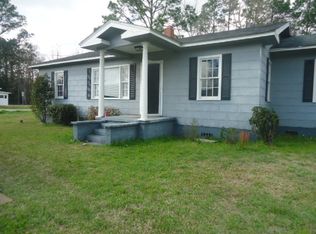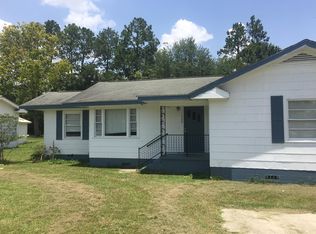Sold for $175,000 on 06/03/25
$175,000
1460 Waycross Hwy, Jesup, GA 31545
3beds
1,723sqft
Single Family Residence
Built in 1950
0.46 Acres Lot
$175,300 Zestimate®
$102/sqft
$1,702 Estimated rent
Home value
$175,300
Estimated sales range
Not available
$1,702/mo
Zestimate® history
Loading...
Owner options
Explore your selling options
What's special
Welcome to this delightful 3-bedroom, 2-bathroom home, nestled on a generous .46-acre lot in the heart of Jesup. Spanning 1,723 square feet, this residence, built in 1950, has been lovingly maintained and is ready for you to add your personal touches. Step inside to discover a spacious layout that includes two versatile bonus rooms and a dressing room, perfect for a nursery, home office, or a large pantry. The inviting kitchen opens up to the dining area, creating a seamless space for entertaining. Cozy up in the family room, where a charming wood-burning brick fireplace provides warmth and ambiance. Convenience is key with a utility room that houses the laundry area, accessible from both the covered carport and the sunroom. Outdoors, you'll find a 30x8 shed with a concrete floor, ideal for storage or a workshop. This well-loved home is bursting with potential and awaits your vision to transform it into your dream home. Don't miss this unique opportunity to own a piece of Jesup's history and create a future filled with new memories.
Zillow last checked: 8 hours ago
Listing updated: June 03, 2025 at 06:29pm
Listed by:
Megan Cato 912-294-0032,
Keller Williams Realty Golden Isles
Bought with:
Michelle Wolfe, 402292
People First Real Estate
Source: HABR,MLS#: 155308
Facts & features
Interior
Bedrooms & bathrooms
- Bedrooms: 3
- Bathrooms: 2
- Full bathrooms: 2
Appliances
- Included: Dishwasher, Dryer, Electric Oven, Electric Range, Microwave, Refrigerator, Washer, Electric Water Heater
Features
- Formal Dining Room
- Has fireplace: Yes
Interior area
- Total structure area: 1,723
- Total interior livable area: 1,723 sqft
Property
Parking
- Parking features: Carport
- Has carport: Yes
Features
- Levels: One
- Fencing: None
Lot
- Size: 0.46 Acres
Details
- Additional structures: Workshop
- Parcel number: 8622
Construction
Type & style
- Home type: SingleFamily
- Property subtype: Single Family Residence
Materials
- Vinyl Siding
- Roof: Shingle
Condition
- Year built: 1950
Utilities & green energy
- Water: Public
- Utilities for property: Cable Available, Electricity Connected, Sewer Available
Community & neighborhood
Location
- Region: Jesup
- Subdivision: No Subdivision
Price history
| Date | Event | Price |
|---|---|---|
| 6/3/2025 | Sold | $175,000$102/sqft |
Source: HABR #155308 | ||
| 5/7/2025 | Pending sale | $175,000$102/sqft |
Source: | ||
| 10/25/2024 | Price change | $175,000-7.8%$102/sqft |
Source: HABR #155308 | ||
| 7/24/2024 | Listed for sale | $189,900$110/sqft |
Source: HABR #155308 | ||
Public tax history
| Year | Property taxes | Tax assessment |
|---|---|---|
| 2024 | $1,833 +103.8% | $59,920 +12.7% |
| 2023 | $899 +47.3% | $53,171 +55.4% |
| 2022 | $610 -7.4% | $34,213 |
Find assessor info on the county website
Neighborhood: 31545
Nearby schools
GreatSchools rating
- 5/10Bacon Elementary SchoolGrades: PK-5Distance: 1 mi
- 6/10Martha Puckett Middle SchoolGrades: 6-8Distance: 0.8 mi
- 6/10Wayne County High SchoolGrades: 9-12Distance: 0.8 mi
Schools provided by the listing agent
- Elementary: James E Bacon
- Middle: Martha Puckett Middle
- High: Wayne County High
Source: HABR. This data may not be complete. We recommend contacting the local school district to confirm school assignments for this home.

Get pre-qualified for a loan
At Zillow Home Loans, we can pre-qualify you in as little as 5 minutes with no impact to your credit score.An equal housing lender. NMLS #10287.

