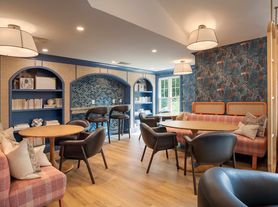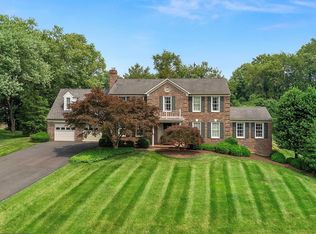Lakefront Contemporary Completely Renovated & Move-In Ready! Experience modern lakefront living on Lake Newport in this fully updated architectural masterpiece. Designed for comfort and style, this home offers over $350,000 in upgrades and breathtaking water views from nearly every room. The open floor plan features a main-level in-law suite/home office, a chef's gourmet kitchen with sleek new melamine cabinets, quartz countertops, and stunning lake views. Upstairs, you'll find 3 spacious bedrooms plus an office. Every detail has been upgraded: new windows & roof, insulated garage doors, Gutter Helmet system, fresh paint throughout, remote-control solar shades, dimmable LED lighting, and all-new luxury bathrooms with Porcelanosa porcelain tile, floating vanities, and heated floors in the primary bath. Enjoy seamless indoor-outdoor living with an expanded slate stone patio and private dock perfect for entertaining. The walk-out lower level is sun-filled and newly renovated, featuring porcelain tile floors, a custom media center with an electric fireplace, and a pool table that conveys. Garage ready with 220 volt pre-wired EV. This property is conveniently located minutes from North Point Shopping Center, Reston Town Center, the Wiehle metro and future RTC metro, Lake Anne Plaza, major commuting routes and Dulles Airport. Walking distance to basketball courts, tennis, pickle ball and baseball field. Enjoy all Reston has to offer with trails, pools, and tennis at your doorstep.
House for rent
$7,900/mo
1460 Waterfront Rd, Reston, VA 20194
5beds
5,074sqft
Price may not include required fees and charges.
Singlefamily
Available now
Cats, dogs OK
Central air, electric, zoned, ceiling fan
Dryer in unit laundry
2 Attached garage spaces parking
Natural gas, forced air, zoned, fireplace
What's special
All-new luxury bathroomsRemote-control solar shadesGutter helmet systemOpen floor planExpanded slate stone patioFresh paint throughoutInsulated garage doors
- 38 days |
- -- |
- -- |
Zillow last checked: 8 hours ago
Listing updated: 16 hours ago
Travel times
Facts & features
Interior
Bedrooms & bathrooms
- Bedrooms: 5
- Bathrooms: 4
- Full bathrooms: 4
Rooms
- Room types: Breakfast Nook, Dining Room, Office, Recreation Room
Heating
- Natural Gas, Forced Air, Zoned, Fireplace
Cooling
- Central Air, Electric, Zoned, Ceiling Fan
Appliances
- Included: Dishwasher, Disposal, Dryer, Microwave, Oven, Refrigerator, Stove, Washer
- Laundry: Dryer In Unit, In Unit, Laundry Room, Main Level, Washer In Unit
Features
- 2 Story Ceilings, 9'+ Ceilings, Breakfast Area, Built-in Features, Cathedral Ceiling(s), Ceiling Fan(s), Combination Dining/Living, Dining Area, Eat-in Kitchen, Entry Level Bedroom, Exhaust Fan, Individual Climate Control, Kitchen - Gourmet, Kitchen - Table Space, Kitchen Island, Pantry, Primary Bath(s), Recessed Lighting, Upgraded Countertops, Vaulted Ceiling(s), View, Walk-In Closet(s)
- Flooring: Carpet, Hardwood
- Has basement: Yes
- Has fireplace: Yes
Interior area
- Total interior livable area: 5,074 sqft
Property
Parking
- Total spaces: 2
- Parking features: Attached, Driveway, Covered
- Has attached garage: Yes
- Details: Contact manager
Features
- Exterior features: Contact manager
- Has private pool: Yes
- Has spa: Yes
- Spa features: Hottub Spa
- Has view: Yes
- View description: Water View
- Has water view: Yes
- Water view: Waterfront
Lot
- Features: Near Public Transit
Details
- Parcel number: 011422010019
Construction
Type & style
- Home type: SingleFamily
- Architectural style: Contemporary
- Property subtype: SingleFamily
Materials
- Roof: Asphalt
Condition
- Year built: 1996
Community & HOA
Community
- Features: Tennis Court(s)
HOA
- Amenities included: Basketball Court, Pool, Tennis Court(s)
Location
- Region: Reston
Financial & listing details
- Lease term: Contact For Details
Price history
| Date | Event | Price |
|---|---|---|
| 1/2/2026 | Price change | $7,900-9.7%$2/sqft |
Source: Bright MLS #VAFX2277322 Report a problem | ||
| 10/31/2025 | Sold | $1,900,000-2.6%$374/sqft |
Source: | ||
| 10/31/2025 | Price change | $8,750-5.4%$2/sqft |
Source: Bright MLS #VAFX2277322 Report a problem | ||
| 10/15/2025 | Price change | $9,250+42.3%$2/sqft |
Source: Zillow Rentals Report a problem | ||
| 10/12/2025 | Listed for rent | $6,500$1/sqft |
Source: Zillow Rentals Report a problem | ||
Neighborhood: Wiehle Ave - Reston Pky
Nearby schools
GreatSchools rating
- 6/10Aldrin Elementary SchoolGrades: PK-6Distance: 0.3 mi
- 5/10Herndon Middle SchoolGrades: 7-8Distance: 2.8 mi
- 3/10Herndon High SchoolGrades: 9-12Distance: 1.9 mi

