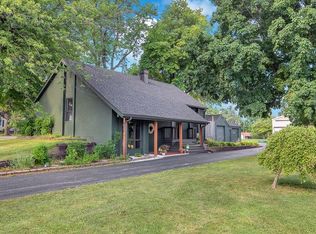Searching for that home with the 'WOW FACTOR"...... Looking for that special place offering a "LITTLE SOMETHING EXTRA".... Or your own corner of the world with it's own "CHARACTER"... Not only does this home offer all of these things it also offers limitless list of extras like...gleaming hardwood floors, updated laminate, vinyl windows, 3 bdrm dormer up could be office or kids hangout. Updated kit with Craftstman style cabinets, custom island and pantry. Soothing interior paint colors, updated bath plus Sun Room which could be 4th bdrm. Sitting on a .82 acre, corner lot, privacy fence backyard, private patio, manicured trees and that always needed fire pit. Unique details include gorgeous barn door, spiral staircase, decorative mantle, arched doorways...... WAIT!!! there is more!! A/C new in '20, Norweco Septic new in '18, plumbing updated in '18. A true home sweet home!
This property is off market, which means it's not currently listed for sale or rent on Zillow. This may be different from what's available on other websites or public sources.
