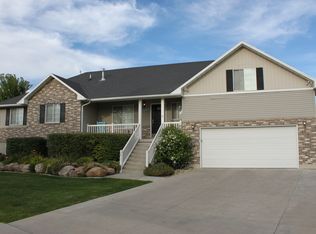This home has granite countertops, fully fenced yard, shed, a large family room in the basement, a jetted tub, his and hers sinks in master bath, a walk out basement and a water softener. It also has a beautiful master bedroom, garden, RV pad, full landscaping with perennials that fill in every year, and a sprinkler system.
This property is off market, which means it's not currently listed for sale or rent on Zillow. This may be different from what's available on other websites or public sources.

