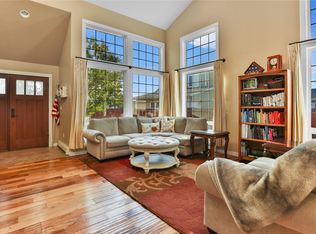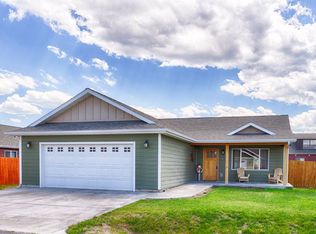This home has 4bedrooms , 2 baths, 2 living rooms and an office. It has a nice size fully fenced backyard with a stamped patio, fire pit and raised garden beds,and underground sprinklers throughout. It also has a seperately fenced side yard for your dog or to keep a camp trailer neatly tucked away. This home has lots of extras, trane 90+percent efficient furnace ,a/c,three different zones for heating and cooling, It has tankless hot water by rheem, foam and fiberglass in the walls for r-24, a large covered front porch ,the kitchen has a pantry, solid surface countertops, alder cabinets ,wood dovetail drawers with softclose and doors with softclose,solid wood doors and trim throughout. The vault in the living room has been backed for hanging larger trophies as well.
This property is off market, which means it's not currently listed for sale or rent on Zillow. This may be different from what's available on other websites or public sources.


