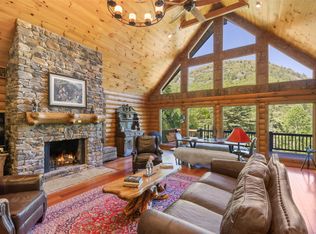Closed
$2,900,000
1460 Shortoff Rd, Highlands, NC 28741
4beds
3,984sqft
Single Family Residence
Built in 2016
5.88 Acres Lot
$3,380,400 Zestimate®
$728/sqft
$7,402 Estimated rent
Home value
$3,380,400
$3.04M - $3.79M
$7,402/mo
Zestimate® history
Loading...
Owner options
Explore your selling options
What's special
This legacy property is everything anyone could want in a mountain home. Minutes from downtown Highlands, 5.88 fenced acres, private, a babbling creek, spring fed pond and view of Shortoff Mountain. Contemporary masterpiece with a thought out open floor plan featuring main level living space. A 'nano' collapsing glass wall from the dining area to the screened porch with wood burning fireplace. Shortoff Mountain is framed in view from the great room with its soaring fireplace. Primary bedroom with wood paneled ceilings is large yet cozy. En suite bath with shower, freestanding tub and plenty of storage. Upstairs is a split by a loft with bedrooms and baths on each side. There's 'secret' storage behind the bookshelves that little elves will love to explore. A finished bonus room above the garage with a full bath for additional living space. Generous laundry room, mud room, whole house generator, 4 separate HVAC units, 2 Rinnai instant hot water heaters and an incapsulated crawl space.
Zillow last checked: 8 hours ago
Listing updated: May 26, 2023 at 01:29pm
Listing Provided by:
Marsha Bricker marsha@landmarkrg.com,
Landmark Realty Group
Bought with:
Non Member
Canopy Administration
Non Member
Canopy Administration
Source: Canopy MLS as distributed by MLS GRID,MLS#: 3939608
Facts & features
Interior
Bedrooms & bathrooms
- Bedrooms: 4
- Bathrooms: 5
- Full bathrooms: 4
- 1/2 bathrooms: 1
- Main level bedrooms: 1
Primary bedroom
- Level: Main
Primary bedroom
- Level: Main
Bedroom s
- Level: Upper
Bedroom s
- Level: Upper
Bathroom full
- Level: Upper
Bathroom full
- Level: Main
Bathroom half
- Level: Main
Bathroom full
- Level: Upper
Bathroom full
- Level: Main
Bathroom half
- Level: Main
Bonus room
- Level: Upper
Bonus room
- Level: Upper
Dining room
- Level: Main
Dining room
- Level: Main
Kitchen
- Level: Main
Kitchen
- Level: Main
Laundry
- Level: Main
Laundry
- Level: Main
Living room
- Level: Main
Living room
- Level: Main
Heating
- Heat Pump, Propane, Radiant Floor
Cooling
- Heat Pump
Appliances
- Included: Bar Fridge, Dishwasher, Disposal, Electric Cooktop, Electric Oven, ENERGY STAR Qualified Dishwasher, Microwave, Propane Water Heater, Refrigerator, Self Cleaning Oven, Tankless Water Heater, Wall Oven, Washer
- Laundry: Main Level
Features
- Kitchen Island, Open Floorplan, Vaulted Ceiling(s)(s), Walk-In Closet(s)
- Flooring: Carpet, Tile, Wood
- Basement: Exterior Entry,Partially Finished
- Attic: Walk-In
- Fireplace features: Family Room, Porch, Propane
Interior area
- Total structure area: 3,984
- Total interior livable area: 3,984 sqft
- Finished area above ground: 3,984
- Finished area below ground: 0
Property
Parking
- Total spaces: 2
- Parking features: Attached Garage, Garage on Main Level
- Attached garage spaces: 2
Features
- Levels: Two
- Stories: 2
- Fencing: Fenced
- Has view: Yes
- View description: Mountain(s)
- Waterfront features: Pond, Creek/Stream
Lot
- Size: 5.88 Acres
- Features: Cleared, Pond(s), Private, Wooded
Details
- Parcel number: 7541782739
- Zoning: none
- Special conditions: Standard
- Other equipment: Generator
Construction
Type & style
- Home type: SingleFamily
- Architectural style: Traditional
- Property subtype: Single Family Residence
Materials
- Stone, Wood
- Foundation: Crawl Space, Other - See Remarks
Condition
- New construction: No
- Year built: 2016
Utilities & green energy
- Sewer: Septic Installed
- Water: Well
- Utilities for property: Propane, Satellite Internet Available
Community & neighborhood
Community
- Community features: None
Location
- Region: Highlands
- Subdivision: none
Other
Other facts
- Listing terms: Cash,Conventional,Exchange
- Road surface type: Gravel, Stone
Price history
| Date | Event | Price |
|---|---|---|
| 5/26/2023 | Sold | $2,900,000-10.6%$728/sqft |
Source: | ||
| 4/11/2023 | Pending sale | $3,245,000$815/sqft |
Source: HCMLS #101454 | ||
| 3/1/2023 | Price change | $3,245,000-3%$815/sqft |
Source: HCMLS #101454 | ||
| 2/1/2023 | Price change | $3,346,500-0.5%$840/sqft |
Source: | ||
| 2/1/2023 | Listed for sale | $3,365,000+0.6%$845/sqft |
Source: HCMLS #101453 | ||
Public tax history
| Year | Property taxes | Tax assessment |
|---|---|---|
| 2024 | $9,188 +0.1% | $3,136,710 |
| 2023 | $9,176 +54.9% | $3,136,710 +131.9% |
| 2022 | $5,924 | $1,352,620 |
Find assessor info on the county website
Neighborhood: 28741
Nearby schools
GreatSchools rating
- 6/10Highlands SchoolGrades: K-12Distance: 3.8 mi
- 6/10Macon Middle SchoolGrades: 7-8Distance: 10.4 mi
- 2/10Mountain View Intermediate SchoolGrades: 5-6Distance: 10.6 mi
Schools provided by the listing agent
- Elementary: Highland
- Middle: Highland
- High: Highland
Source: Canopy MLS as distributed by MLS GRID. This data may not be complete. We recommend contacting the local school district to confirm school assignments for this home.

