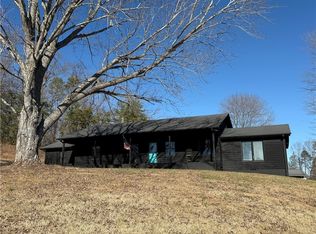Not only does this beautiful home have a complete wrap around porch, it has not one but TWO mountain views. From the front of the house you can see Six Mile Mountain and from the back you can see Tablerock Mountain. This home was custom built and lived in by the same owner. It has features that are unique throughout the home such as: sky lights in the living room, master bedroom, AND the master bathroom. One of the best parts of this home is the basement that could add over 400 additional sqft to be finished or unfinished and used as a rec room or workshop. The basement already has a full bathroom stubbed out with a functioning toilet already there. The attached garage is accessible from both the house and the basement. It has 4 spaces making PLENTY of room for parking cars and/or outdoor toys. The 5 acres have a walking trail which makes exercise a pleasure when you have nature at your fingertips. If you want to take a look at this house, I suggest coming at sundown. The sunsets are breathtaking, you make never want to leave!!!
This property is off market, which means it's not currently listed for sale or rent on Zillow. This may be different from what's available on other websites or public sources.
