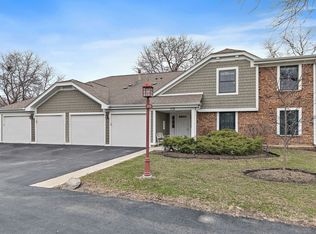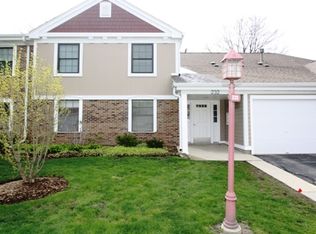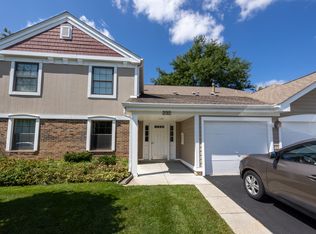Closed
$317,000
1460 Seven Pines Rd #2A, Schaumburg, IL 60193
3beds
1,200sqft
Condominium, Single Family Residence
Built in 1981
-- sqft lot
$320,000 Zestimate®
$264/sqft
$2,579 Estimated rent
Home value
$320,000
$288,000 - $355,000
$2,579/mo
Zestimate® history
Loading...
Owner options
Explore your selling options
What's special
BEAUTIFULLY REMODELED and CENTRALLY LOCATED 3BR 2 BATH 2nd Floor Unit w 1 car garage is MOVE IN READY. Priced to sell, there is newer neutral carpeting in Living, Dining & large 3 BRs, both baths are remodeled, Master BR has a walk in closet & ensuite shower. Fall in love with the modern kitchen with bamboo flooring, white upgraded cabinets & backsplash, all new fixtures & farm sink, new counters & SS appliances. Eating nook is next to double opening patio doors also accessible through the large living room. The open concept gives this 2nd floor unit a welcoming vibe and the generous sized balcony can accommodate summer furniture & BBQ fun! SHOW and SELL! Note: Highest & Best called for -deadline is Tuesday July 22, multiple offers received
Zillow last checked: 8 hours ago
Listing updated: August 15, 2025 at 06:41pm
Listing courtesy of:
Maria Wildoer, CSC 847-912-3997,
Realty Executives Advance
Bought with:
Carol Weiskirch
Baird & Warner
Source: MRED as distributed by MLS GRID,MLS#: 12419560
Facts & features
Interior
Bedrooms & bathrooms
- Bedrooms: 3
- Bathrooms: 2
- Full bathrooms: 2
Primary bedroom
- Features: Flooring (Carpet), Bathroom (Full)
- Level: Second
- Area: 168 Square Feet
- Dimensions: 14X12
Bedroom 2
- Features: Flooring (Carpet)
- Level: Second
- Area: 156 Square Feet
- Dimensions: 13X12
Bedroom 3
- Features: Flooring (Carpet)
- Level: Second
- Area: 121 Square Feet
- Dimensions: 11X11
Balcony porch lanai
- Level: Second
- Area: 18 Square Feet
- Dimensions: 3X6
Dining room
- Features: Flooring (Carpet)
- Level: Second
- Area: 121 Square Feet
- Dimensions: 11X11
Kitchen
- Features: Kitchen (Eating Area-Table Space), Flooring (Sustainable)
- Level: Second
- Area: 154 Square Feet
- Dimensions: 11X14
Laundry
- Features: Flooring (Other)
- Level: Second
- Area: 56 Square Feet
- Dimensions: 8X7
Living room
- Features: Flooring (Carpet)
- Level: Second
- Area: 216 Square Feet
- Dimensions: 18X12
Heating
- Natural Gas, Forced Air
Cooling
- Central Air
Appliances
- Included: Range, Microwave, Dishwasher, Refrigerator, Washer, Dryer, Disposal, Stainless Steel Appliance(s)
- Laundry: Upper Level, Washer Hookup, In Unit
Features
- Separate Dining Room
- Basement: None
Interior area
- Total structure area: 0
- Total interior livable area: 1,200 sqft
Property
Parking
- Total spaces: 1
- Parking features: Asphalt, Garage Door Opener, On Site, Garage Owned, Attached, Garage
- Attached garage spaces: 1
- Has uncovered spaces: Yes
Accessibility
- Accessibility features: No Disability Access
Features
- Exterior features: Balcony
Lot
- Features: Common Grounds
Details
- Parcel number: 07243030171146
- Special conditions: None
Construction
Type & style
- Home type: Condo
- Property subtype: Condominium, Single Family Residence
Materials
- Aluminum Siding, Brick
Condition
- New construction: No
- Year built: 1981
- Major remodel year: 2022
Utilities & green energy
- Electric: 200+ Amp Service
- Sewer: Public Sewer
- Water: Lake Michigan, Public
Community & neighborhood
Location
- Region: Schaumburg
HOA & financial
HOA
- Has HOA: Yes
- HOA fee: $317 monthly
- Amenities included: Park, Party Room, Pool
- Services included: Parking, Insurance, Clubhouse, Pool, Exterior Maintenance, Scavenger, Snow Removal
Other
Other facts
- Listing terms: Conventional
- Ownership: Condo
Price history
| Date | Event | Price |
|---|---|---|
| 8/15/2025 | Sold | $317,000-0.9%$264/sqft |
Source: | ||
| 7/23/2025 | Contingent | $319,900$267/sqft |
Source: | ||
| 7/14/2025 | Listed for sale | $319,900+30.6%$267/sqft |
Source: | ||
| 7/20/2022 | Sold | $245,000+2.9%$204/sqft |
Source: | ||
| 6/12/2022 | Pending sale | $238,000$198/sqft |
Source: | ||
Public tax history
Tax history is unavailable.
Neighborhood: 60193
Nearby schools
GreatSchools rating
- 8/10Adolph Link Elementary SchoolGrades: K-6Distance: 1.2 mi
- 10/10Margaret Mead Junior High SchoolGrades: 7-8Distance: 1.1 mi
- 10/10J B Conant High SchoolGrades: 9-12Distance: 1.4 mi
Schools provided by the listing agent
- Elementary: Adolph Link Elementary School
- Middle: Margaret Mead Junior High School
- High: J B Conant High School
- District: 54
Source: MRED as distributed by MLS GRID. This data may not be complete. We recommend contacting the local school district to confirm school assignments for this home.
Get a cash offer in 3 minutes
Find out how much your home could sell for in as little as 3 minutes with a no-obligation cash offer.
Estimated market value$320,000
Get a cash offer in 3 minutes
Find out how much your home could sell for in as little as 3 minutes with a no-obligation cash offer.
Estimated market value
$320,000


