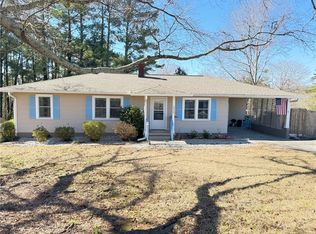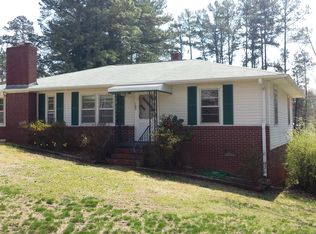Welcome HOME! This home has it all! 3 BR 2.5 Baths, Fireplace, 1.77 Acres, Attached Carport with Detached Garage/Workshop. Formal living and dining room, den, and breakfast nook! The main level is 1680 Sq ft and the full walkout basement is another 1680 Sq ft! Several options for the rooms - bedrooms, office space, work area. The basement has a full bathroom and a second kitchen area. Could easily be finished out into an in law suite! Hardwood floors throughout under carpet. Home has been very well maintained! The garage has power and water as well! Plenty of room under the grand magnolia and walnut trees for the kids to run and garden! Some furniture / appliances negotiable with sale.
This property is off market, which means it's not currently listed for sale or rent on Zillow. This may be different from what's available on other websites or public sources.


