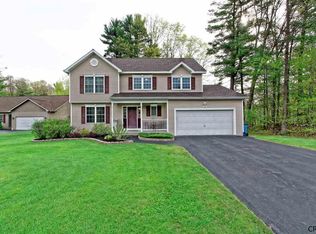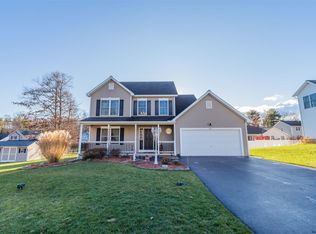Closed
$445,000
1460 Rocco Drive, Guilderland, NY 12303
3beds
1,777sqft
Single Family Residence, Residential
Built in 2009
0.42 Acres Lot
$497,100 Zestimate®
$250/sqft
$2,712 Estimated rent
Home value
$497,100
$472,000 - $522,000
$2,712/mo
Zestimate® history
Loading...
Owner options
Explore your selling options
What's special
Welcome to this lovely 3 Bedroom 2 bath Ranch Large eat in Kitchen, located in a quiet neighborhood close to all shopping malls, schools and Thruway. This home is only 13 years old and feels like a new home. Pride of ownership is evident, inside and out. Gas fireplace, Generac gas generator, underground sprinkler system, central air. Newer furnace installed 4 years ago. Large yard for family gatherings, backs up to forever wild area. Minutes from Elementary School.
Zillow last checked: 8 hours ago
Listing updated: September 10, 2024 at 07:55pm
Listed by:
Angelo Campagnano 518-376-5376,
Miranda Real Estate Group Inc
Bought with:
Jennifer C Whipple, 10301222575
Miranda Real Estate Group Inc
Source: Global MLS,MLS#: 202230959
Facts & features
Interior
Bedrooms & bathrooms
- Bedrooms: 3
- Bathrooms: 2
- Full bathrooms: 2
Bedroom
- Level: First
- Area: 255
- Dimensions: 17.00 x 15.00
Bedroom
- Level: First
- Area: 155.25
- Dimensions: 11.50 x 13.50
Bedroom
- Level: First
- Area: 138
- Dimensions: 11.50 x 12.00
Full bathroom
- Level: First
- Area: 71.5
- Dimensions: 13.00 x 5.50
Full bathroom
- Level: First
- Area: 68
- Dimensions: 8.00 x 8.50
Foyer
- Level: First
- Area: 58.5
- Dimensions: 9.00 x 6.50
Kitchen
- Level: First
- Area: 340
- Dimensions: 20.00 x 17.00
Laundry
- Level: First
- Area: 44
- Dimensions: 8.00 x 5.50
Living room
- Level: First
- Area: 400
- Dimensions: 25.00 x 16.00
Heating
- Forced Air, Natural Gas
Cooling
- Central Air
Appliances
- Included: Dishwasher, Dryer, Electric Oven, Gas Water Heater, Microwave, Oven, Range, Range Hood, Refrigerator, Washer/Dryer, Water Purifier
- Laundry: Electric Dryer Hookup, Laundry Room, Main Level, Washer Hookup
Features
- High Speed Internet, Ceiling Fan(s), Eat-in Kitchen
- Flooring: Vinyl, Carpet
- Doors: Sliding Doors, Storm Door(s)
- Windows: Screens, Blinds
- Basement: Full,Sump Pump,Unfinished
- Number of fireplaces: 1
- Fireplace features: Gas
Interior area
- Total structure area: 1,777
- Total interior livable area: 1,777 sqft
- Finished area above ground: 1,777
- Finished area below ground: 0
Property
Parking
- Total spaces: 4
- Parking features: Paved, Driveway, Garage Door Opener
- Garage spaces: 2
- Has uncovered spaces: Yes
Features
- Patio & porch: Deck
- Exterior features: Lighting
- Has view: Yes
- View description: Forest
Lot
- Size: 0.42 Acres
- Features: Secluded, Level, Private, Sprinklers In Front, Sprinklers In Rear, Cleared, Landscaped
Details
- Additional structures: Shed(s)
- Parcel number: 013089 27.16210
- Special conditions: Standard
Construction
Type & style
- Home type: SingleFamily
- Architectural style: Ranch
- Property subtype: Single Family Residence, Residential
Materials
- Vinyl Siding
- Foundation: Concrete Perimeter
- Roof: Shingle,Asphalt
Condition
- New construction: No
- Year built: 2009
Utilities & green energy
- Electric: Circuit Breakers, Generator
- Sewer: Public Sewer
- Water: Public
- Utilities for property: Cable Available, Underground Utilities
Community & neighborhood
Location
- Region: Schenectady
HOA & financial
HOA
- Has HOA: Yes
- HOA fee: $40 annually
- Amenities included: None
- Services included: Other
Other
Other facts
- Listing terms: Cash
Price history
| Date | Event | Price |
|---|---|---|
| 3/3/2023 | Sold | $445,000-3.2%$250/sqft |
Source: | ||
| 1/4/2023 | Pending sale | $459,900$259/sqft |
Source: | ||
| 12/7/2022 | Listed for sale | $459,900$259/sqft |
Source: | ||
Public tax history
| Year | Property taxes | Tax assessment |
|---|---|---|
| 2024 | -- | $329,000 |
| 2023 | -- | $329,000 |
| 2022 | -- | $329,000 |
Find assessor info on the county website
Neighborhood: 12303
Nearby schools
GreatSchools rating
- 7/10Lynnwood Elementary SchoolGrades: K-5Distance: 1.3 mi
- 6/10Farnsworth Middle SchoolGrades: 6-8Distance: 3 mi
- 9/10Guilderland High SchoolGrades: 9-12Distance: 3.1 mi
Schools provided by the listing agent
- High: Guilderland
Source: Global MLS. This data may not be complete. We recommend contacting the local school district to confirm school assignments for this home.

