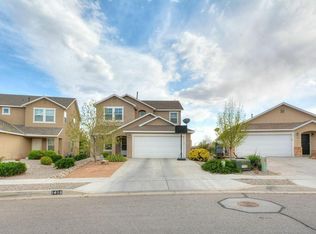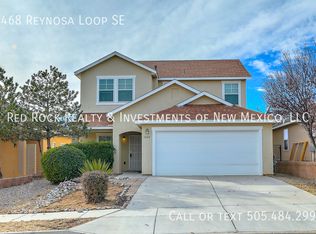Here's that deal you've been looking for in Cabazon! Just over 2,600 square feet this 5 bedroom 2.5 bath, 3 car garage is perfect for any one needing a great useable floor plan and space. There is a bedroom/office downstairs next to the half bath and laundry room. The laundry room is large and has shelving. Newer wood laminate flooring throughout the downstairs and tile in wet areas. Huge kitchen with plenty of countertop space & cabinets. Modern tile backsplash from countertop to bottom of cabinets. Newer carpet on stairs & entire upstairs. As you walk up the stairs notice the decorative metal railing. Plenty of storage in this home. This is the epitome of master bedrooms. You can fit just about all the furniture you want.
This property is off market, which means it's not currently listed for sale or rent on Zillow. This may be different from what's available on other websites or public sources.

