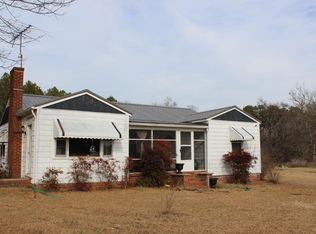Sold for $485,000
$485,000
1460 Red Hill Road, Cameron, NC 28326
3beds
2,234sqft
Single Family Residence
Built in 1978
15.03 Acres Lot
$485,100 Zestimate®
$217/sqft
$2,017 Estimated rent
Home value
$485,100
$461,000 - $509,000
$2,017/mo
Zestimate® history
Loading...
Owner options
Explore your selling options
What's special
Beautiful Log Cabin on 15+ Private Acres! This handcrafted log cabin sits deep on 15+ wooded acres surrounded by mature hardwoods, offering exceptional privacy. Built with stone sourced from the property, the home blends rustic character with key modern updates. HVAC systems and a tankless water heater were replaced in 2020.
The main home features an inviting rustic interior, and the lower level includes a separate 1-bedroom apartment with its own entrance—ideal for guests, multigenerational living, or rental income.
A fully equipped dog kennel adds unique value, featuring multiple rooms and runs, heating and air, interior and exterior wash stations, and washer/dryer hookups—perfect for animal professionals or hobby use.
The acreage includes established blueberry bushes and plenty of room for gardening, recreation, trails, or expansion. This property offers privacy, functionality, and true craftsmanship—a must-see for buyers seeking space and a one-of-a-kind rural retreat.
Zillow last checked: 8 hours ago
Listing updated: January 08, 2026 at 02:06pm
Listed by:
Angela Thompson Group 910-420-4067,
Keller Williams Pinehurst
Bought with:
Angela Thompson Group, 269056
Keller Williams Pinehurst
Source: Hive MLS,MLS#: 100541421 Originating MLS: Mid Carolina Regional MLS
Originating MLS: Mid Carolina Regional MLS
Facts & features
Interior
Bedrooms & bathrooms
- Bedrooms: 3
- Bathrooms: 3
- Full bathrooms: 2
- 1/2 bathrooms: 1
Primary bedroom
- Level: Non Primary Living Area
Heating
- Propane, Electric, Forced Air, Heat Pump
Cooling
- Central Air
Appliances
- Included: Washer, Refrigerator, Dryer, Dishwasher
Features
- High Ceilings, Pantry, Basement
- Flooring: Brick, Concrete, Tile, Wood
- Basement: Finished,None
Interior area
- Total structure area: 2,234
- Total interior livable area: 2,234 sqft
Property
Parking
- Parking features: Gravel, Unpaved
Features
- Levels: Two
- Stories: 2
- Patio & porch: Deck, Patio, Screened
- Fencing: None
Lot
- Size: 15.03 Acres
Details
- Additional structures: Kennel/Dog Run
- Parcel number: 00002120
- Zoning: RA
- Special conditions: Standard
Construction
Type & style
- Home type: SingleFamily
- Property subtype: Single Family Residence
Materials
- Log, Stone
- Foundation: Slab
- Roof: Metal
Condition
- New construction: No
- Year built: 1978
Utilities & green energy
- Sewer: Septic Tank
- Water: Public
- Utilities for property: Water Connected
Community & neighborhood
Location
- Region: Cameron
- Subdivision: Not In Subdivision
HOA & financial
HOA
- Has HOA: No
Other
Other facts
- Listing agreement: Exclusive Right To Sell
- Listing terms: Cash,Conventional,FHA,VA Loan
- Road surface type: Paved
Price history
| Date | Event | Price |
|---|---|---|
| 1/8/2026 | Sold | $485,000-3%$217/sqft |
Source: | ||
| 12/4/2025 | Pending sale | $500,000$224/sqft |
Source: | ||
| 12/1/2025 | Price change | $500,000-5.4%$224/sqft |
Source: | ||
| 11/14/2025 | Listed for sale | $528,620+17.5%$237/sqft |
Source: | ||
| 10/12/2018 | Listing removed | $450,000$201/sqft |
Source: Rhodes & Company #187748 Report a problem | ||
Public tax history
| Year | Property taxes | Tax assessment |
|---|---|---|
| 2024 | $1,521 -4.4% | $349,590 |
| 2023 | $1,591 +8.1% | $349,590 +22% |
| 2022 | $1,472 -3.8% | $286,440 +22.6% |
Find assessor info on the county website
Neighborhood: 28326
Nearby schools
GreatSchools rating
- 7/10Cameron Elementary SchoolGrades: K-5Distance: 2.7 mi
- 9/10New Century Middle SchoolGrades: 6-8Distance: 2.7 mi
- 7/10Union Pines High SchoolGrades: 9-12Distance: 2.5 mi
Schools provided by the listing agent
- Elementary: Cameron Elementary
- Middle: New Century Middle
- High: Union Pines High
Source: Hive MLS. This data may not be complete. We recommend contacting the local school district to confirm school assignments for this home.

Get pre-qualified for a loan
At Zillow Home Loans, we can pre-qualify you in as little as 5 minutes with no impact to your credit score.An equal housing lender. NMLS #10287.
