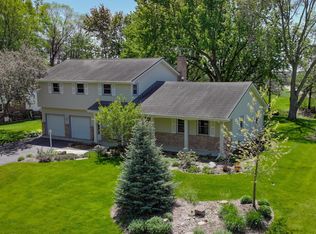Closed
$495,000
1460 Red Cedar Rd, Eagan, MN 55121
5beds
2,926sqft
Single Family Residence
Built in 1964
0.37 Acres Lot
$488,600 Zestimate®
$169/sqft
$3,317 Estimated rent
Home value
$488,600
$454,000 - $528,000
$3,317/mo
Zestimate® history
Loading...
Owner options
Explore your selling options
What's special
Original owner and the pride in homeownership shows throughout this home. The home has 5 bedrooms on the 2nd floor! Family room features beamed ceiling and wood-burning fireplace. Spacious room sizes. Wonderful flat lot offers privacy and space. Exterior is Hardie board. Outstanding location in Northern Eagan convenient to both metro areas and airport.
Zillow last checked: 8 hours ago
Listing updated: May 19, 2025 at 02:17pm
Listed by:
Patricia A. Ryan 651-336-1902,
Edina Realty, Inc.
Bought with:
Jonathan Holtz
Incentive Realty
Source: NorthstarMLS as distributed by MLS GRID,MLS#: 6677131
Facts & features
Interior
Bedrooms & bathrooms
- Bedrooms: 5
- Bathrooms: 3
- Full bathrooms: 2
- 3/4 bathrooms: 1
Bedroom 1
- Level: Upper
- Area: 224 Square Feet
- Dimensions: 16x14
Bedroom 2
- Level: Upper
- Area: 154 Square Feet
- Dimensions: 14x11
Bedroom 3
- Level: Upper
- Area: 144 Square Feet
- Dimensions: 12x12
Bedroom 4
- Level: Upper
- Area: 99 Square Feet
- Dimensions: 11x9
Bedroom 5
- Level: Upper
- Area: 90 Square Feet
- Dimensions: 10x9
Other
- Level: Lower
- Area: 572 Square Feet
- Dimensions: 26x22
Dining room
- Level: Main
- Area: 108 Square Feet
- Dimensions: 12x9
Family room
- Level: Main
- Area: 240 Square Feet
- Dimensions: 16x15
Kitchen
- Level: Main
- Area: 156 Square Feet
- Dimensions: 13x12
Living room
- Level: Main
- Area: 264 Square Feet
- Dimensions: 22x12
Heating
- Baseboard, Hot Water
Cooling
- Central Air
Appliances
- Included: Dishwasher, Disposal, Dryer, Gas Water Heater, Microwave, Range, Refrigerator, Stainless Steel Appliance(s), Washer
Features
- Basement: Daylight,Partial
- Number of fireplaces: 1
- Fireplace features: Brick, Family Room, Wood Burning
Interior area
- Total structure area: 2,926
- Total interior livable area: 2,926 sqft
- Finished area above ground: 2,926
- Finished area below ground: 0
Property
Parking
- Total spaces: 2
- Parking features: Attached, Concrete, Garage Door Opener, Heated Garage, Tuckunder Garage
- Attached garage spaces: 2
- Has uncovered spaces: Yes
- Details: Garage Dimensions (22x23)
Accessibility
- Accessibility features: None
Features
- Levels: Four or More Level Split
- Patio & porch: Patio
- Pool features: None
Lot
- Size: 0.37 Acres
- Dimensions: 122 x 123 x 115 x 148
- Features: Near Public Transit, Many Trees
Details
- Additional structures: Storage Shed
- Foundation area: 1769
- Parcel number: 105530001130
- Zoning description: Residential-Single Family
Construction
Type & style
- Home type: SingleFamily
- Property subtype: Single Family Residence
Materials
- Brick/Stone, Fiber Cement
- Roof: Age Over 8 Years
Condition
- Age of Property: 61
- New construction: No
- Year built: 1964
Utilities & green energy
- Electric: Circuit Breakers
- Gas: Natural Gas
- Sewer: City Sewer/Connected
- Water: City Water/Connected
Community & neighborhood
Location
- Region: Eagan
- Subdivision: Oslund Timberline Add
HOA & financial
HOA
- Has HOA: No
Other
Other facts
- Road surface type: Paved
Price history
| Date | Event | Price |
|---|---|---|
| 5/19/2025 | Sold | $495,000$169/sqft |
Source: | ||
| 4/18/2025 | Pending sale | $495,000$169/sqft |
Source: | ||
| 4/10/2025 | Listed for sale | $495,000$169/sqft |
Source: | ||
Public tax history
| Year | Property taxes | Tax assessment |
|---|---|---|
| 2023 | $3,984 +9.4% | $446,200 +3.5% |
| 2022 | $3,642 +7.6% | $431,000 +20.3% |
| 2021 | $3,384 -2.6% | $358,200 +2.1% |
Find assessor info on the county website
Neighborhood: 55121
Nearby schools
GreatSchools rating
- 6/10Pilot Knob STEM Magnet SchoolGrades: K-4Distance: 0.2 mi
- 6/10Friendly Hills Middle SchoolGrades: 5-8Distance: 3.1 mi
- 6/10Two Rivers High SchoolGrades: 9-12Distance: 4.4 mi
Get a cash offer in 3 minutes
Find out how much your home could sell for in as little as 3 minutes with a no-obligation cash offer.
Estimated market value
$488,600
Get a cash offer in 3 minutes
Find out how much your home could sell for in as little as 3 minutes with a no-obligation cash offer.
Estimated market value
$488,600
