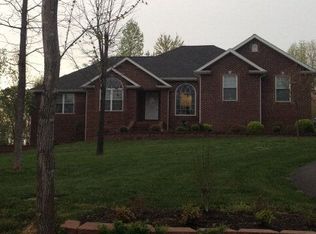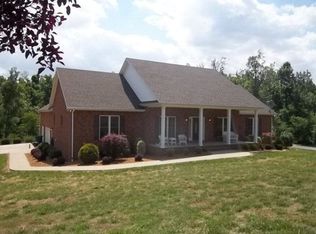Great 4 bedroom 3.5 bath home on 2.61 acres in Otter Lake Subdivision. Main floor completely remodeled with a newly converted master suite featuring a custom tile shower and a walk in closet. Updates include new hickory hardwood, ceramic tile, and porcelain tile. Second floor bathroom remodeled this year. Oversized two car garage is insulated/heated/cooled. Second master suite is on second floor. Additional 1292 sq ft of unfinished basement. Appraisal on file. Call HEATHER FOX 270-836-8578 to schedule a showing.
This property is off market, which means it's not currently listed for sale or rent on Zillow. This may be different from what's available on other websites or public sources.


