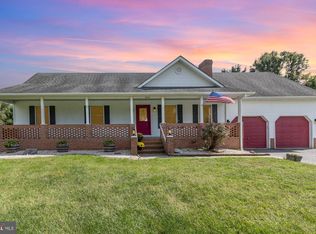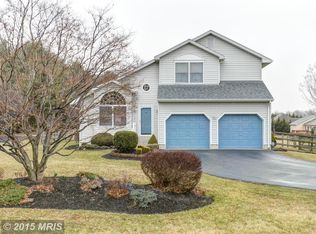Sold for $350,000 on 02/03/23
$350,000
1460 Oldfield Point Rd, Elkton, MD 21921
4beds
1,981sqft
Single Family Residence
Built in 1999
0.51 Acres Lot
$410,400 Zestimate®
$177/sqft
$2,570 Estimated rent
Home value
$410,400
$390,000 - $431,000
$2,570/mo
Zestimate® history
Loading...
Owner options
Explore your selling options
What's special
Welcome to 1460 Oldfield Point Road! This home boasts 3 bedrooms and 2 full bathrooms on the main floor. Take the chill off the living room with the propane fireplace on those cold nights. The lower level is finished with a walk out basement in one room, a room with egress windows, a full bath room, a room currently used as a work out room, and a laundry room. The lower level is heated by its own propane heating system. Updates include a bright, kitchen with under the counter lighting and subway tile. The renovated bathrooms include new mirrors that are lit from behind and resist fogging. Pocket doors into the bathrooms save on floor space. This home shines with new LVP flooring and fresh paint. The fenced back yard includes a cabana with electric. The back yard has electric for an above ground pool. The garage space is oversized and has very tall ceilings and a tall garage door to fit a contractors vehicle. Don't miss this home, it is a must see!
Zillow last checked: 8 hours ago
Listing updated: February 03, 2023 at 07:35am
Listed by:
Sheila Tome 443-907-2185,
Empower Real Estate, LLC
Bought with:
Tracy McCullough
Remax Vision
Source: Bright MLS,MLS#: MDCC2007646
Facts & features
Interior
Bedrooms & bathrooms
- Bedrooms: 4
- Bathrooms: 3
- Full bathrooms: 3
- Main level bathrooms: 2
- Main level bedrooms: 3
Basement
- Area: 1132
Heating
- Forced Air, Electric, Propane
Cooling
- Central Air, Electric
Appliances
- Included: Water Heater
- Laundry: In Basement
Features
- Ceiling Fan(s), Combination Kitchen/Dining, Entry Level Bedroom, Eat-in Kitchen, Recessed Lighting
- Flooring: Luxury Vinyl
- Basement: Connecting Stairway,Partial,Full,Finished,Heated,Interior Entry,Exterior Entry,Walk-Out Access,Windows
- Number of fireplaces: 1
- Fireplace features: Gas/Propane
Interior area
- Total structure area: 2,264
- Total interior livable area: 1,981 sqft
- Finished area above ground: 1,132
- Finished area below ground: 849
Property
Parking
- Total spaces: 6
- Parking features: Garage Faces Front, Inside Entrance, Oversized, Asphalt, Driveway, Attached
- Attached garage spaces: 2
- Uncovered spaces: 4
Accessibility
- Accessibility features: None
Features
- Levels: Two
- Stories: 2
- Patio & porch: Deck, Porch
- Pool features: None
Lot
- Size: 0.51 Acres
Details
- Additional structures: Above Grade, Below Grade
- Parcel number: 0805086507
- Zoning: LDR
- Special conditions: Standard
Construction
Type & style
- Home type: SingleFamily
- Architectural style: Ranch/Rambler
- Property subtype: Single Family Residence
Materials
- Brick, Vinyl Siding
- Foundation: Block
- Roof: Shingle
Condition
- New construction: No
- Year built: 1999
Utilities & green energy
- Sewer: Septic Exists
- Water: Public
Community & neighborhood
Location
- Region: Elkton
- Subdivision: Arundel Shores
Other
Other facts
- Listing agreement: Exclusive Right To Sell
- Ownership: Fee Simple
Price history
| Date | Event | Price |
|---|---|---|
| 2/3/2023 | Sold | $350,000+0.3%$177/sqft |
Source: | ||
| 1/18/2023 | Pending sale | $349,000$176/sqft |
Source: | ||
| 1/9/2023 | Listing removed | $349,000$176/sqft |
Source: | ||
| 1/6/2023 | Listed for sale | $349,000+32.2%$176/sqft |
Source: | ||
| 6/24/2019 | Sold | $263,900+1.5%$133/sqft |
Source: Public Record Report a problem | ||
Public tax history
| Year | Property taxes | Tax assessment |
|---|---|---|
| 2025 | -- | $305,067 +8.4% |
| 2024 | $3,079 +8.2% | $281,333 +9.2% |
| 2023 | $2,845 +2.5% | $257,600 |
Find assessor info on the county website
Neighborhood: 21921
Nearby schools
GreatSchools rating
- 6/10Elk Neck Elementary SchoolGrades: PK-5Distance: 2.5 mi
- 4/10North East Middle SchoolGrades: 6-8Distance: 4.4 mi
- 3/10North East High SchoolGrades: 9-12Distance: 3.6 mi
Schools provided by the listing agent
- Elementary: Elk Neck
- Middle: North East
- High: North East
- District: Cecil County Public Schools
Source: Bright MLS. This data may not be complete. We recommend contacting the local school district to confirm school assignments for this home.

Get pre-qualified for a loan
At Zillow Home Loans, we can pre-qualify you in as little as 5 minutes with no impact to your credit score.An equal housing lender. NMLS #10287.
Sell for more on Zillow
Get a free Zillow Showcase℠ listing and you could sell for .
$410,400
2% more+ $8,208
With Zillow Showcase(estimated)
$418,608
