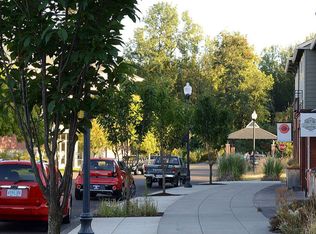Beautiful and versatile live/work space in Fairview Village offers so many options! Recently renovated with high quality fixtures. Open kitchen w/stainless steel appliances and gas cooking. All furnishings and appliances are included. Two master bedrooms upstairs, high ceilings, and lots of natural light. Peaceful courtyard, plenty of street parking and add'l in back. Park w/trails, post office, and library nearby. Enjoy its low maintenance lifestyle.
This property is off market, which means it's not currently listed for sale or rent on Zillow. This may be different from what's available on other websites or public sources.
