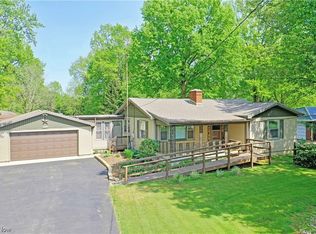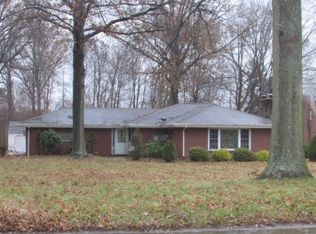Sold for $385,000 on 05/01/25
$385,000
1460 N Rd Ne, Warren, OH 44483
5beds
2,482sqft
Single Family Residence
Built in 1940
0.92 Acres Lot
$316,800 Zestimate®
$155/sqft
$1,912 Estimated rent
Home value
$316,800
$291,000 - $342,000
$1,912/mo
Zestimate® history
Loading...
Owner options
Explore your selling options
What's special
Looking for the perfect last-minute gift? We’ve got you covered with this truly one-of-a-kind home! This freshly updated in 2024 Howland Schools gem offers an incredible layout that feels like two homes for the price of one! The main home and the private in-law suite are separated by a spacious, finished breezeway, giving you so many options! Set on a deep lot, the long blacktop driveway features a forked entry, making traffic flow a breeze. Plus, there's an impressive two-car, attached garage, additional cement parking, a prominent rear outbuilding that allows for even more potential storage solutions, and a smaller shed. Step inside the main home and be wowed by the open floor plan! To the left, the space is perfect for a home office, with the first-floor master bedroom right nearby. But the real showstopper is the brand-new kitchen! Stunning stone countertops, a sleek tiled backsplash, and decorative lighting make this space a dream. Stainless steel appliances and bar-top seating make this kitchen perfect for both cooking and entertaining, all while flowing into a spacious dining room with gorgeous hardwood-styled floors and oversized windows. Through the arched doorways, the open, airy great room offers incredible views through the picture windows. Finishing off the floor is a beautifully updated full bath with a walk-in shower. Upstairs, three spacious bedrooms with great closet space and an updated full bath complete the second floor. The partially finished basement gives you even more space for fun and storage, plus its own laundry area. Now, over to the in-law suite—this separate living area has its own formal entry, leading you to a cozy, light-filled living room. The kitchen is perfect for casual dining, featuring modern appliances and plenty of counter space. The single bedroom boasts ample closet space, while the tastefully remodeled full bath is conveniently located just before the laundry area. This home is truly a must-see!
Zillow last checked: 8 hours ago
Listing updated: May 08, 2025 at 10:14am
Listing Provided by:
Melissa A Palmer Melissa.Palmer@brokersSold.com330-727-0577,
Brokers Realty Group
Bought with:
Briena Flood, 2023005676
Keller Williams Legacy Group Realty
Gina S Ferrer, 439906
Keller Williams Legacy Group Realty
Source: MLS Now,MLS#: 5091206 Originating MLS: Youngstown Columbiana Association of REALTORS
Originating MLS: Youngstown Columbiana Association of REALTORS
Facts & features
Interior
Bedrooms & bathrooms
- Bedrooms: 5
- Bathrooms: 3
- Full bathrooms: 3
- Main level bathrooms: 2
- Main level bedrooms: 2
Primary bedroom
- Description: Flooring: Carpet
- Level: First
- Dimensions: 15 x 11
Bedroom
- Description: Flooring: Carpet
- Level: Second
- Dimensions: 12 x 14
Bedroom
- Description: Flooring: Carpet
- Level: Second
- Dimensions: 11 x 17
Bedroom
- Description: Flooring: Carpet
- Level: Second
- Dimensions: 9 x 12
Bathroom
- Description: Flooring: Luxury Vinyl Tile
- Level: First
- Dimensions: 10 x 5
Bathroom
- Description: Flooring: Luxury Vinyl Tile
- Level: Second
- Dimensions: 7 x 10
Bathroom
- Description: Flooring: Luxury Vinyl Tile
- Level: First
- Dimensions: 8 x 6
Other
- Description: Flooring: Carpet
- Level: First
- Dimensions: 10 x 11
Other
- Description: Flooring: Carpet
- Level: First
- Dimensions: 14 x 16
Dining room
- Description: Flooring: Luxury Vinyl Tile
- Level: First
- Dimensions: 12 x 16
Family room
- Description: Flooring: Luxury Vinyl Tile
- Level: Lower
- Dimensions: 19 x 11
Great room
- Description: Flooring: Carpet,Luxury Vinyl Tile
- Level: First
- Dimensions: 22 x 15
Kitchen
- Description: Flooring: Luxury Vinyl Tile
- Level: First
- Dimensions: 10 x 11
Kitchen
- Description: Flooring: Luxury Vinyl Tile
- Level: First
- Dimensions: 10 x 13
Laundry
- Description: Flooring: Luxury Vinyl Tile
- Level: First
- Dimensions: 8 x 5
Living room
- Description: Flooring: Carpet
- Level: First
- Dimensions: 14 x 17
Office
- Description: Flooring: Luxury Vinyl Tile
- Level: First
- Dimensions: 12 x 6
Recreation
- Description: Flooring: Carpet
- Level: Lower
- Dimensions: 11 x 23
Utility room
- Level: Lower
- Dimensions: 12 x 20
Heating
- Forced Air, Gas
Cooling
- Central Air
Appliances
- Included: Built-In Oven, Cooktop, Dryer, Dishwasher, Microwave, Range, Refrigerator, Washer
- Laundry: In Basement, Main Level, Laundry Room
Features
- Breakfast Bar, Ceiling Fan(s), Granite Counters, In-Law Floorplan, Primary Downstairs, Recessed Lighting, Walk-In Closet(s)
- Basement: Full,Partially Finished
- Has fireplace: No
Interior area
- Total structure area: 2,482
- Total interior livable area: 2,482 sqft
- Finished area above ground: 2,482
Property
Parking
- Total spaces: 6
- Parking features: Asphalt, Attached, Driveway, Detached, Electricity, Garage, Garage Door Opener
- Attached garage spaces: 6
Features
- Levels: Two
- Stories: 2
- Patio & porch: Enclosed, Patio, Porch
Lot
- Size: 0.92 Acres
- Dimensions: 112 x 365
Details
- Additional structures: Outbuilding, Storage
- Parcel number: 44010900
Construction
Type & style
- Home type: SingleFamily
- Architectural style: Conventional
- Property subtype: Single Family Residence
Materials
- Brick
- Roof: Shingle
Condition
- Updated/Remodeled
- Year built: 1940
Details
- Warranty included: Yes
Utilities & green energy
- Sewer: Public Sewer
- Water: Public
Community & neighborhood
Location
- Region: Warren
- Subdivision: Howland Township Original Sec 12
Other
Other facts
- Listing terms: Cash,Conventional,VA Loan
Price history
| Date | Event | Price |
|---|---|---|
| 5/1/2025 | Sold | $385,000-1.3%$155/sqft |
Source: | ||
| 4/1/2025 | Pending sale | $389,900$157/sqft |
Source: | ||
| 3/13/2025 | Price change | $389,900-2.5%$157/sqft |
Source: | ||
| 1/10/2025 | Price change | $399,900-3.6%$161/sqft |
Source: | ||
| 12/23/2024 | Listed for sale | $415,000$167/sqft |
Source: | ||
Public tax history
| Year | Property taxes | Tax assessment |
|---|---|---|
| 2024 | $2,653 -0.5% | $60,490 |
| 2023 | $2,667 +28.8% | $60,490 +47.1% |
| 2022 | $2,071 -0.1% | $41,130 |
Find assessor info on the county website
Neighborhood: 44483
Nearby schools
GreatSchools rating
- NAHowland Glen Elementary SchoolGrades: 1-2Distance: 1.5 mi
- 6/10Howland Middle SchoolGrades: 5-8Distance: 1.9 mi
- 7/10Howland High SchoolGrades: 9-12Distance: 1.7 mi
Schools provided by the listing agent
- District: Howland LSD - 7808
Source: MLS Now. This data may not be complete. We recommend contacting the local school district to confirm school assignments for this home.

Get pre-qualified for a loan
At Zillow Home Loans, we can pre-qualify you in as little as 5 minutes with no impact to your credit score.An equal housing lender. NMLS #10287.

