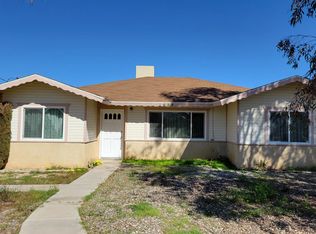Manufactured Home on Permanent Foundation. This home can be financed! Fully fenced 1 acre home with a large detached 25 x 35 Garage/ Workshop. Recently renovated kitchen offers new cabinets, counters, appliances and lighting. Split floor plan with master on one end and the other two bedrooms on the other. The bedrooms are all large in size. Master offers walk-in closet, garden tub and separate shower. Living Room offers wood burning stove. There are two master cools on the roof that are less than 5 years old. Storage shed, swing set for the kiddos, large covered back porch and fully fenced yard all the way around with a coded automatic front gate. Utilities: IWVWD, PGE, SCE and Septic. This home is priced to sell and has the workshop you've been looking for!
This property is off market, which means it's not currently listed for sale or rent on Zillow. This may be different from what's available on other websites or public sources.

