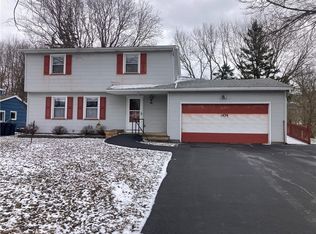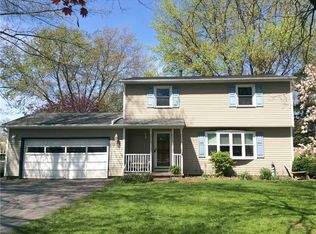Immaculate 3-bedroom ranch which shows tremendous pride of ownership. Located just down the street from Unity Hospital. There is a large deck off the den which overlooks the private, fully-fenced back yard. All appliances are included. The home also has an automatic triggered GENERAC backup generator. Move in ready!
This property is off market, which means it's not currently listed for sale or rent on Zillow. This may be different from what's available on other websites or public sources.

