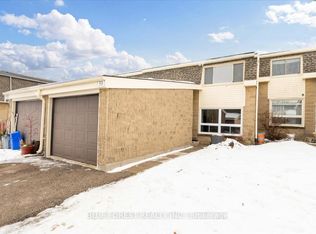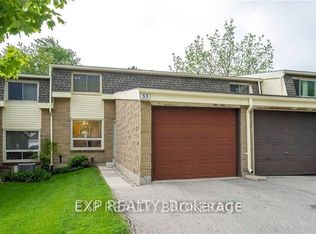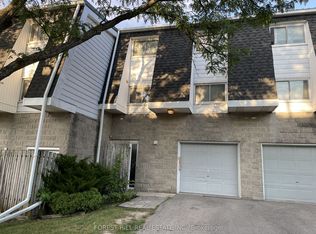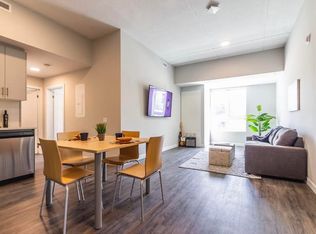Updated end unit townhome located in the back of Sherwood Forest Mall with Low condo fee only at $274/month! This 4 level split home has 3 generous size bedrooms, a dining room, 3 baths and an attached single garage. The place has just been renovated 2 years ago and refreshed top to toe with gleaming hardwood floor, modern vanities, new light fixtures, white kitchen cabinets and granite countertops. The layout of the place and its north/south facing, coupled with the tall ceiling in the living room and many big windows lend the place an extreme sense of space and brightness. The view from the backyard is both open and private with mature trees. The finished area in the lower level is great for an office, gym or kid's playroom. This townhouse has everything a family needs. All the work is done, just move in and enjoy! This neighborhood is definitely changing for the better with owner demographic improving and more family-oriented. Located on direct bus to UWO, walking distance to Sherwood Mall, short drive to University Hospital, the Aquatic Club, and Ice rink. Close to both Wilfrid Jury Public School and Sir Frederick Banting Secondary School.
This property is off market, which means it's not currently listed for sale or rent on Zillow. This may be different from what's available on other websites or public sources.



