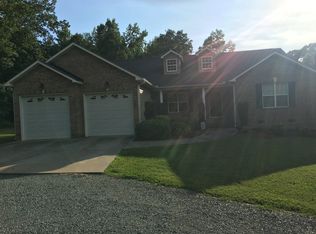Closed
$292,000
1460 Legion Club Rd, Salisbury, NC 28146
3beds
1,810sqft
Single Family Residence
Built in 1941
0.84 Acres Lot
$292,100 Zestimate®
$161/sqft
$1,957 Estimated rent
Home value
$292,100
$231,000 - $368,000
$1,957/mo
Zestimate® history
Loading...
Owner options
Explore your selling options
What's special
Welcome Home! This beautiful granite rock home located in sought after Faith, NC is move in ready. Home features 3 bedrooms & 2 full baths. Great kitchen with granite counter tops & separate breakfast area. All appliances convey. Hardwood floors throughout living room, dining room & bedrooms. Propane Gas fireplace in living room. Extra-large laundry room centrally located off of primary bedroom. Primary bedroom, bath & laundry addition added in 2005. 3rd bedroom wardrobe/closet conveys with home. Large spacious deck off of primary bedroom. One car detached granite rock garage includes separate work area & upstairs storage space. Home has replacement windows throughout home & garage. New Heat Pump 2024, New roof in 2021, Hot water heater replaced in 2019. Home is being sold "as is". Note: New owners upon purchase are required by town of Faith to connect to city sewer.
Contact listing agent today for your personal showing.
Zillow last checked: 8 hours ago
Listing updated: May 06, 2025 at 09:12am
Listing Provided by:
Robin Safrit robinsafrithomes@gmail.com,
Century 21 Towne and Country
Bought with:
Greg Martin
MartinGroup Properties Inc
Source: Canopy MLS as distributed by MLS GRID,MLS#: 4242098
Facts & features
Interior
Bedrooms & bathrooms
- Bedrooms: 3
- Bathrooms: 2
- Full bathrooms: 2
- Main level bedrooms: 3
Primary bedroom
- Features: Ceiling Fan(s), Walk-In Closet(s)
- Level: Main
Bedroom s
- Features: Ceiling Fan(s)
- Level: Main
Bedroom s
- Features: Ceiling Fan(s)
- Level: Main
Bathroom full
- Level: Main
Bathroom full
- Level: Main
Dining room
- Features: Built-in Features
- Level: Main
Kitchen
- Level: Main
Laundry
- Level: Main
Living room
- Features: Ceiling Fan(s)
- Level: Main
Heating
- Heat Pump
Cooling
- Central Air
Appliances
- Included: Bar Fridge, Electric Oven
- Laundry: Electric Dryer Hookup, Laundry Room, Washer Hookup
Features
- Built-in Features, Walk-In Closet(s)
- Flooring: Tile, Vinyl, Wood
- Doors: French Doors
- Basement: Exterior Entry,Unfinished
- Attic: Pull Down Stairs
- Fireplace features: Gas Log, Living Room
Interior area
- Total structure area: 1,810
- Total interior livable area: 1,810 sqft
- Finished area above ground: 1,810
- Finished area below ground: 0
Property
Parking
- Total spaces: 5
- Parking features: Circular Driveway, Driveway, Detached Garage
- Garage spaces: 1
- Uncovered spaces: 4
Features
- Levels: One
- Stories: 1
- Patio & porch: Covered, Deck, Porch
Lot
- Size: 0.84 Acres
- Features: Cleared
Details
- Parcel number: 353163
- Zoning: R-3
- Special conditions: Standard
Construction
Type & style
- Home type: SingleFamily
- Property subtype: Single Family Residence
Materials
- Brick Partial, Stone, Vinyl
- Roof: Shingle
Condition
- New construction: No
- Year built: 1941
Utilities & green energy
- Sewer: Septic Installed
- Water: City
- Utilities for property: Electricity Connected, Propane
Community & neighborhood
Location
- Region: Salisbury
- Subdivision: None
Other
Other facts
- Listing terms: Cash,Conventional,FHA,VA Loan
- Road surface type: Asphalt, Cobblestone, Paved
Price history
| Date | Event | Price |
|---|---|---|
| 5/6/2025 | Sold | $292,000+1%$161/sqft |
Source: | ||
| 4/4/2025 | Listed for sale | $289,000-3.3%$160/sqft |
Source: | ||
| 10/1/2022 | Listing removed | -- |
Source: Zillow Rental Manager Report a problem | ||
| 9/26/2022 | Listed for rent | $1,600$1/sqft |
Source: Zillow Rental Manager Report a problem | ||
| 9/17/2022 | Listing removed | -- |
Source: | ||
Public tax history
| Year | Property taxes | Tax assessment |
|---|---|---|
| 2025 | $2,594 | $262,034 |
| 2024 | $2,594 | $262,034 |
| 2023 | $2,594 +86.7% | $262,034 +101.3% |
Find assessor info on the county website
Neighborhood: 28146
Nearby schools
GreatSchools rating
- 6/10Granite Quarry Elementary SchoolGrades: PK-5Distance: 1.2 mi
- 1/10Southeast Middle SchoolGrades: 6-8Distance: 3.2 mi
- 5/10Jesse C Carson High SchoolGrades: 9-12Distance: 5.5 mi
Get pre-qualified for a loan
At Zillow Home Loans, we can pre-qualify you in as little as 5 minutes with no impact to your credit score.An equal housing lender. NMLS #10287.
Sell with ease on Zillow
Get a Zillow Showcase℠ listing at no additional cost and you could sell for —faster.
$292,100
2% more+$5,842
With Zillow Showcase(estimated)$297,942
