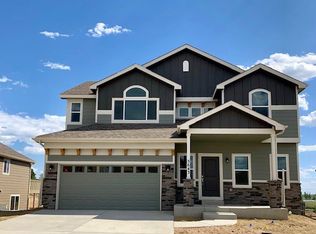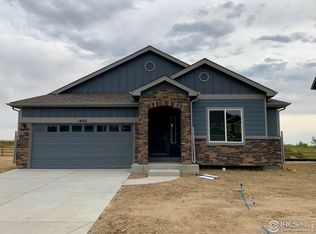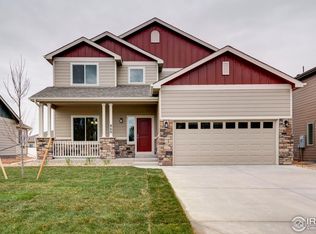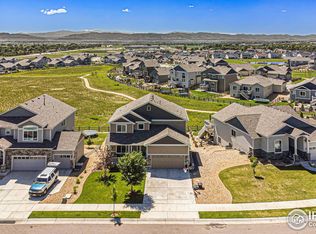Sold for $580,000 on 03/17/25
$580,000
1460 Larimer Ridge Pkwy, Timnath, CO 80547
4beds
2,544sqft
Residential-Detached, Residential
Built in 2019
6,534 Square Feet Lot
$575,000 Zestimate®
$228/sqft
$2,951 Estimated rent
Home value
$575,000
$546,000 - $604,000
$2,951/mo
Zestimate® history
Loading...
Owner options
Explore your selling options
What's special
Back on market at no fault of home, buyer lost loan qualification. This stellar 4 bed 3 bath home is tucked away from the noise, and yet perfectly situated walking distance from the brand new Timnath middle and high school belonging to Poudre School District. Fort Collins' Old Town is a short 10 minute drive, and the quaint Timnath downtown including many cute shops is just 2 minutes away. Located just outside of the Fort Collins metro, the neighborhood has intentional open spaces around each property, spectacular sunsets with mountain views, and walking paths throughout and around Kitchel Lake. Inside, the open layout is updated with hardwood flooring, granite countertops, and unique finishes that create a relaxed feel. The lower level includes a wet bar capable of functioning as a full kitchen, and a large living area perfect for a game room or den. The backyard features a walking path adjacent and open space behind it so that you can enjoy the built-in firepit in complete privacy while listening to the crickets chirp. Whether you are a family looking for ease in your future schooling years, or just looking for a perfect blend of peace, quiet, and convenience, this is it!
Zillow last checked: 8 hours ago
Listing updated: March 17, 2025 at 12:54pm
Listed by:
Taylor Dye 970-691-5690,
Group Harmony
Bought with:
Rebekah Harvey
Resident Realty
Source: IRES,MLS#: 1021942
Facts & features
Interior
Bedrooms & bathrooms
- Bedrooms: 4
- Bathrooms: 3
- Full bathrooms: 3
- Main level bedrooms: 2
Primary bedroom
- Area: 182
- Dimensions: 14 x 13
Bedroom 2
- Area: 121
- Dimensions: 11 x 11
Bedroom 3
- Area: 144
- Dimensions: 12 x 12
Bedroom 4
- Area: 144
- Dimensions: 12 x 12
Kitchen
- Area: 150
- Dimensions: 15 x 10
Heating
- Forced Air
Cooling
- Central Air
Appliances
- Included: Gas Range/Oven, Dishwasher, Refrigerator, Bar Fridge, Washer, Dryer, Microwave
- Laundry: Washer/Dryer Hookups
Features
- In-Law Floorplan, Satellite Avail, High Speed Internet, Eat-in Kitchen, Open Floorplan, Pantry, Walk-In Closet(s), Wet Bar, High Ceilings, Open Floor Plan, Walk-in Closet, 9ft+ Ceilings
- Flooring: Wood, Wood Floors
- Windows: Double Pane Windows
- Basement: Partially Finished,Rough-in for Radon
Interior area
- Total structure area: 2,544
- Total interior livable area: 2,544 sqft
- Finished area above ground: 1,272
- Finished area below ground: 1,272
Property
Parking
- Total spaces: 2
- Parking features: Garage Door Opener
- Attached garage spaces: 2
- Details: Garage Type: Attached
Accessibility
- Accessibility features: Level Lot, Accessible Hallway(s), Main Floor Bath, Accessible Bedroom, Main Level Laundry
Features
- Stories: 1
- Patio & porch: Patio
- Fencing: Fenced
- Has view: Yes
- View description: Hills
Lot
- Size: 6,534 sqft
- Features: Curbs, Gutters, Sidewalks, Fire Hydrant within 500 Feet, Lawn Sprinkler System, Abuts Public Open Space, Within City Limits
Details
- Parcel number: R1663858
- Zoning: SFR
- Special conditions: Private Owner
Construction
Type & style
- Home type: SingleFamily
- Architectural style: Ranch
- Property subtype: Residential-Detached, Residential
Materials
- Wood/Frame
- Roof: Composition
Condition
- Not New, Previously Owned
- New construction: No
- Year built: 2019
Utilities & green energy
- Electric: Electric
- Gas: Natural Gas
- Sewer: City Sewer
- Water: District Water, Elco Water District
- Utilities for property: Natural Gas Available, Electricity Available, Cable Available
Community & neighborhood
Community
- Community features: Park, Hiking/Biking Trails
Location
- Region: Timnath
- Subdivision: Serratoga Falls
Other
Other facts
- Listing terms: Cash,Conventional,FHA,VA Loan
- Road surface type: Paved, Asphalt
Price history
| Date | Event | Price |
|---|---|---|
| 3/17/2025 | Sold | $580,000+0.9%$228/sqft |
Source: | ||
| 1/28/2025 | Pending sale | $575,000$226/sqft |
Source: | ||
| 1/22/2025 | Listed for sale | $575,000$226/sqft |
Source: | ||
| 12/9/2024 | Pending sale | $575,000$226/sqft |
Source: | ||
| 11/7/2024 | Listed for sale | $575,000$226/sqft |
Source: | ||
Public tax history
| Year | Property taxes | Tax assessment |
|---|---|---|
| 2024 | $5,353 +20.8% | $36,743 -1% |
| 2023 | $4,433 -0.9% | $37,099 +33.1% |
| 2022 | $4,474 -1.6% | $27,883 -2.8% |
Find assessor info on the county website
Neighborhood: 80547
Nearby schools
GreatSchools rating
- 8/10Timnath Elementary SchoolGrades: PK-5Distance: 2.6 mi
- 5/10Timnath Middle-High SchoolGrades: 6-12Distance: 1 mi
Schools provided by the listing agent
- Elementary: Timnath
- Middle: Timnath Middle-High School
- High: Timnath Middle-High School
Source: IRES. This data may not be complete. We recommend contacting the local school district to confirm school assignments for this home.
Get a cash offer in 3 minutes
Find out how much your home could sell for in as little as 3 minutes with a no-obligation cash offer.
Estimated market value
$575,000
Get a cash offer in 3 minutes
Find out how much your home could sell for in as little as 3 minutes with a no-obligation cash offer.
Estimated market value
$575,000



